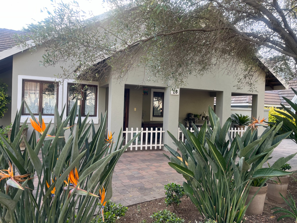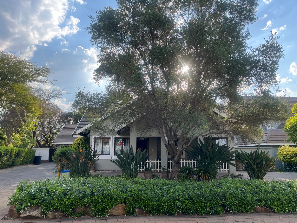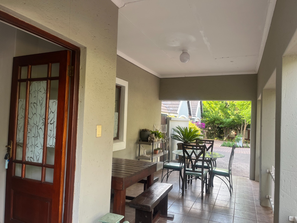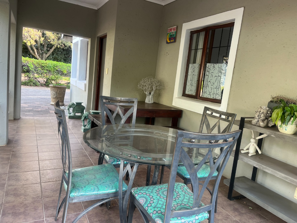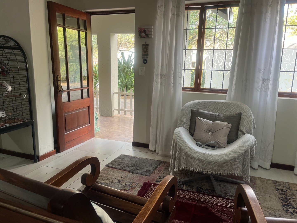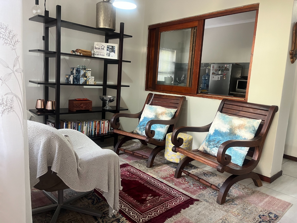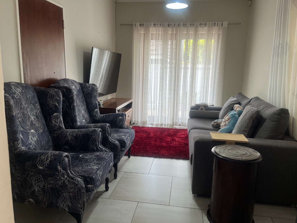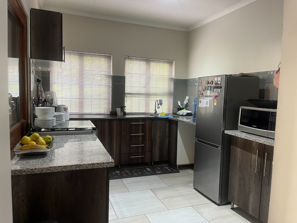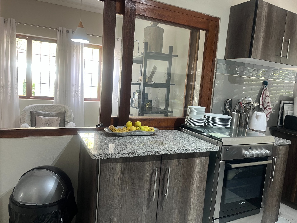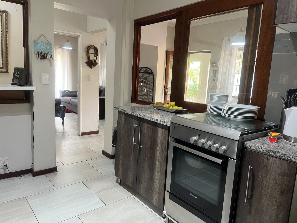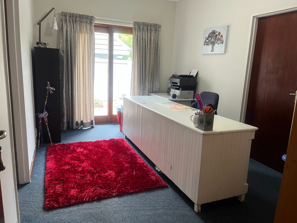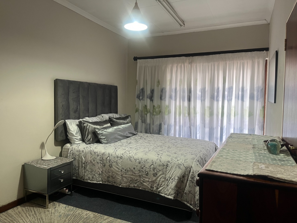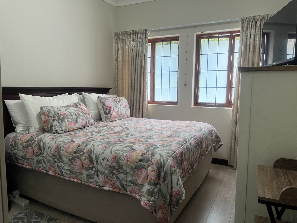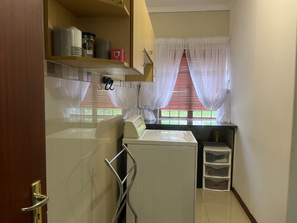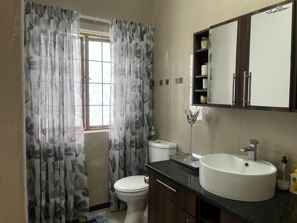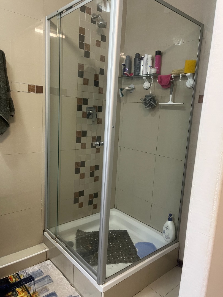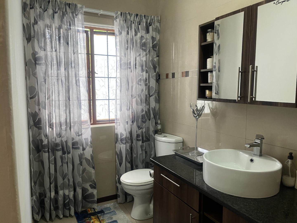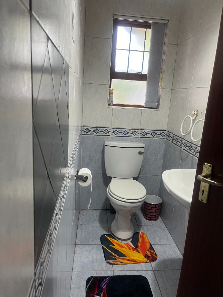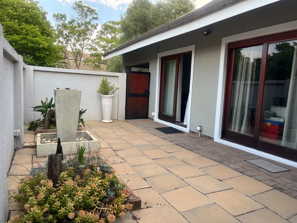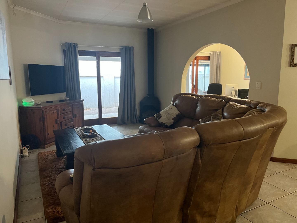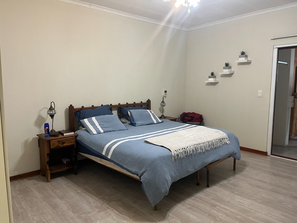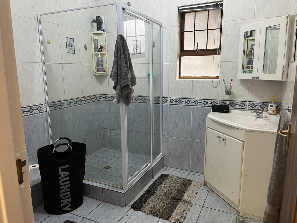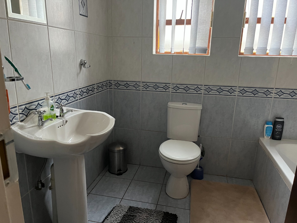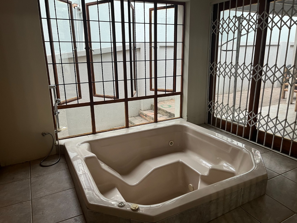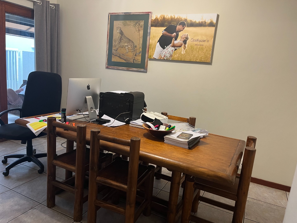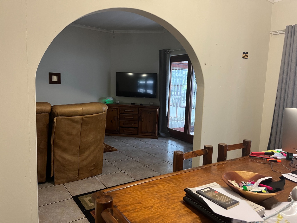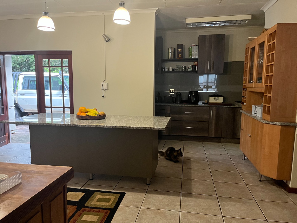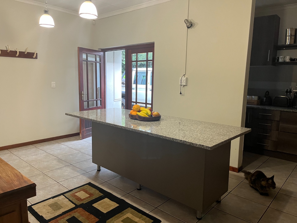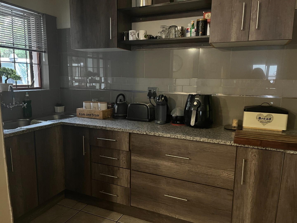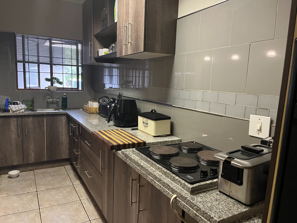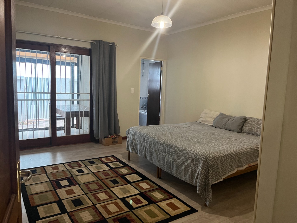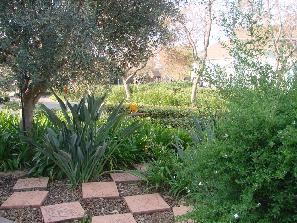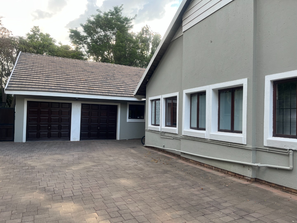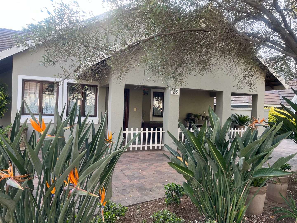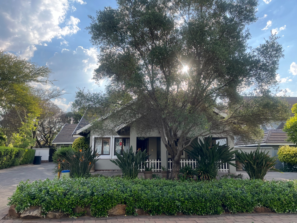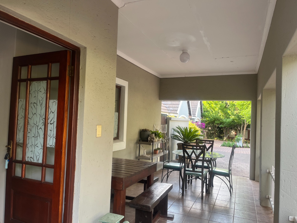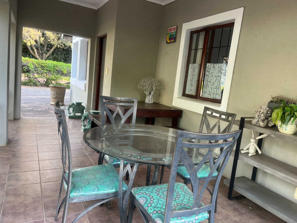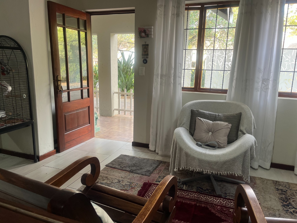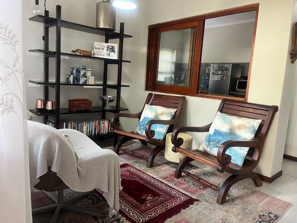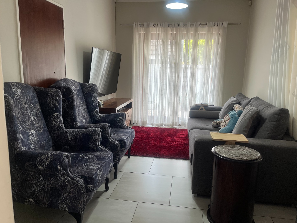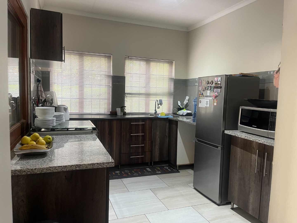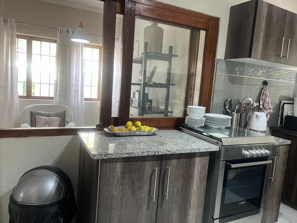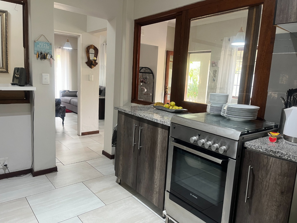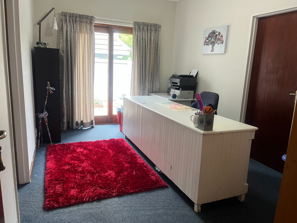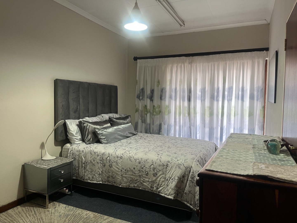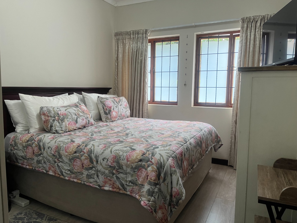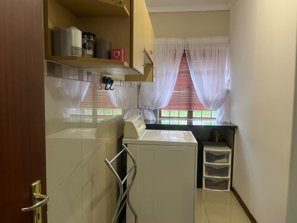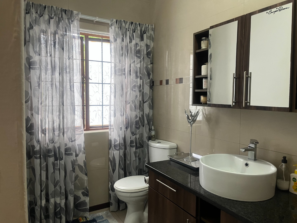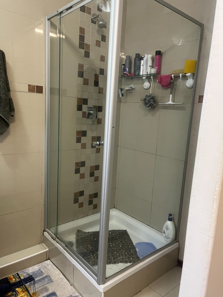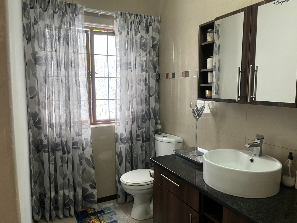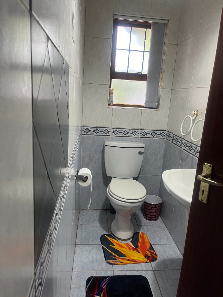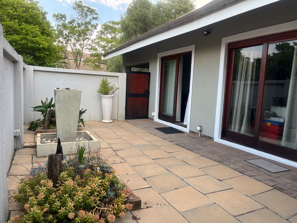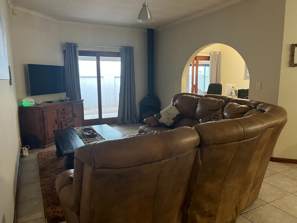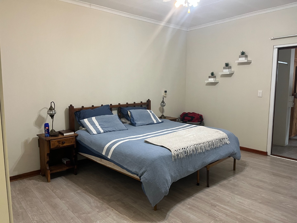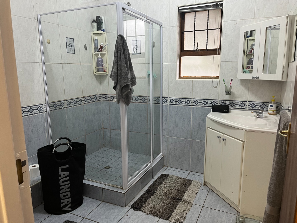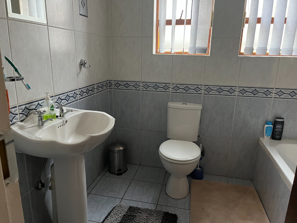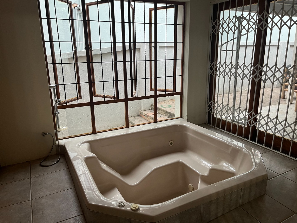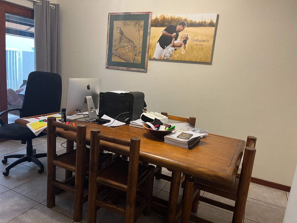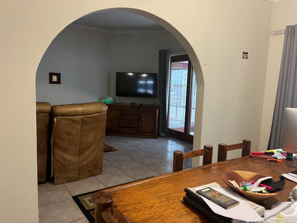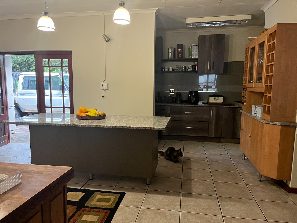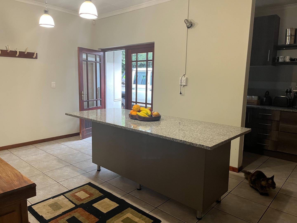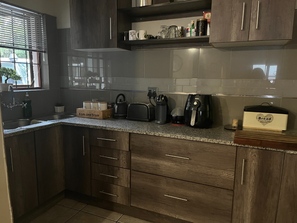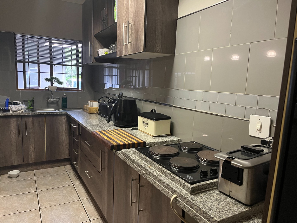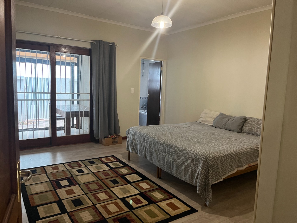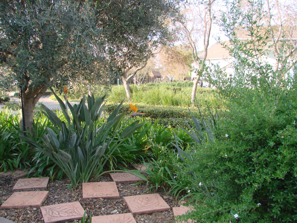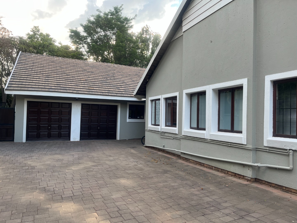- 4
- 3
- 2
- 345 m2
- 704 m2
Monthly Costs
Monthly Bond Repayment ZAR .
Calculated over years at % with no deposit. Change Assumptions
Affordability Calculator | Bond Costs Calculator | Bond Repayment Calculator | Apply for a Bond- Bond Calculator
- Affordability Calculator
- Bond Costs Calculator
- Bond Repayment Calculator
- Apply for a Bond
Bond Calculator
Affordability Calculator
Bond Costs Calculator
Bond Repayment Calculator
Contact Us

Disclaimer: The estimates contained on this webpage are provided for general information purposes and should be used as a guide only. While every effort is made to ensure the accuracy of the calculator, RE/MAX of Southern Africa cannot be held liable for any loss or damage arising directly or indirectly from the use of this calculator, including any incorrect information generated by this calculator, and/or arising pursuant to your reliance on such information.
Mun. Rates & Taxes: ZAR 2210.00
Monthly Levy: ZAR 3404.00
Property description
Discover this charming 4-bedroom, 3-bathroom family home nestled within the highly sought-after Woodlands Lifestyle Estate in Pretoria, South Africa. The property immediately impresses with its appealing kerb appeal, featuring a muted grey exterior, dark wood window frames, a welcoming covered front porch, and vibrant, well-maintained landscaping with Bird of Paradise plants. A paved entryway and driveway lead to the double garage, enhancing both aesthetics and convenience.
Spanning a generous 345 sqm under roof on a 704 sqm erf, the interior boasts an entrance hall leading to versatile living spaces. Enjoy two spacious lounges, a dedicated dining room, and a comfortable family TV room, all benefiting from an open-plan design and natural light through windows and sliding doors. A cozy fireplace adds warmth and ambiance for cooler evenings.
Culinary enthusiasts will appreciate the unique offering of two modern kitchens, both equipped with stylish wood-look cabinetry, granite countertops, and stainless steel appliances, including a gas stove. A dedicated pantry and laundry room provide additional practicality. The four well-proportioned bedrooms offer comfortable accommodation, complemented by three bathrooms, including a private en-suite, and a convenient guest toilet.
Outdoor living is a delight with a covered patio, perfect for entertaining or relaxation. The property also features a jacuzzi for unwinding. Practical amenities include staff quarters with outside toilet, ensuring comprehensive functionality for a family lifestyle. Pets are welcome, adding to the home's family-friendly appeal.
Security is paramount within Woodlands Lifestyle Estate, offering residents peace of mind with 24-hour security and burglar bars on windows. The estate further enhances your lifestyle with access to a gym, clubhouse, tennis and squash court, providing excellent recreational opportunities right on your doorstep.
Key Features:
* 4 Bedrooms, 3 Bathrooms (1 En-suite)
* 2 Modern Kitchens with Granite Countertops
* 2 Lounges, Dining Room & Family TV Room
* Covered Patio & Jacuzzi
* Double Garage & Paved Driveway
* Staff Quarters & Outside Toilet
* Secure Woodlands Lifestyle Estate (24-hour security, gym, clubhouse, tennis and squash court)
* Study, Laundry, Pantry, Fireplace
* Erf Size: 704 sqm, Floor Size: 345 sqm
Property Details
- 4 Bedrooms
- 3 Bathrooms
- 2 Garages
- 1 Ensuite
- 2 Lounges
- 1 Dining Area
Property Features
- Study
- Patio
- Gym
- Club House
- Squash Court
- Staff Quarters
- Laundry
- Pets Allowed
- Kitchen
- Fire Place
- Pantry
- Guest Toilet
- Entrance Hall
- Paving
- Family TV Room
| Bedrooms | 4 |
| Bathrooms | 3 |
| Garages | 2 |
| Floor Area | 345 m2 |
| Erf Size | 704 m2 |
