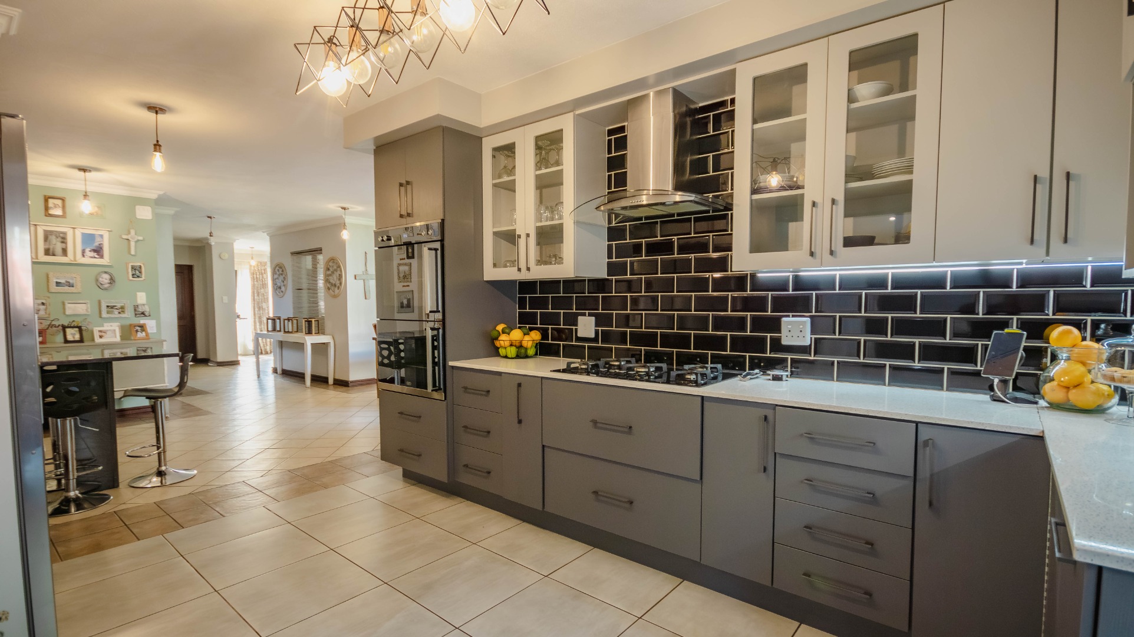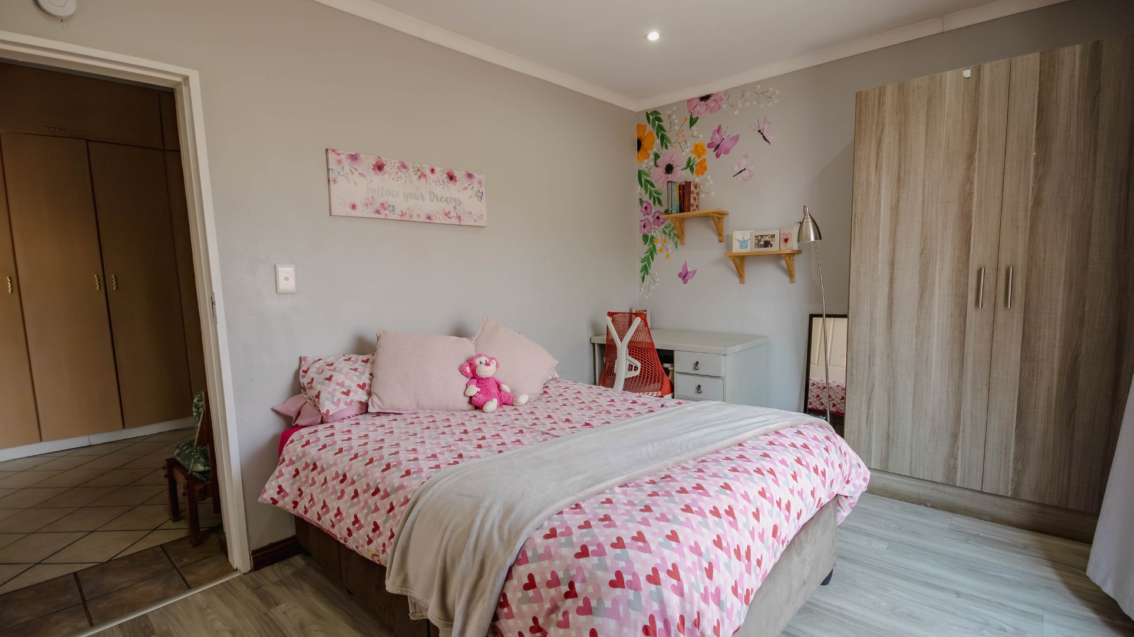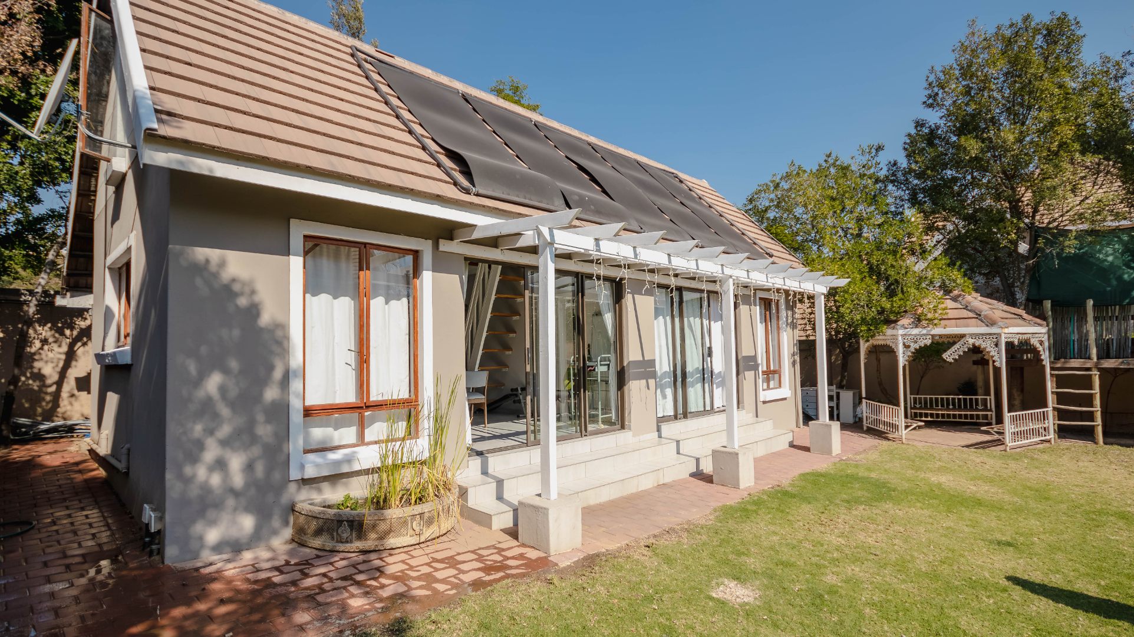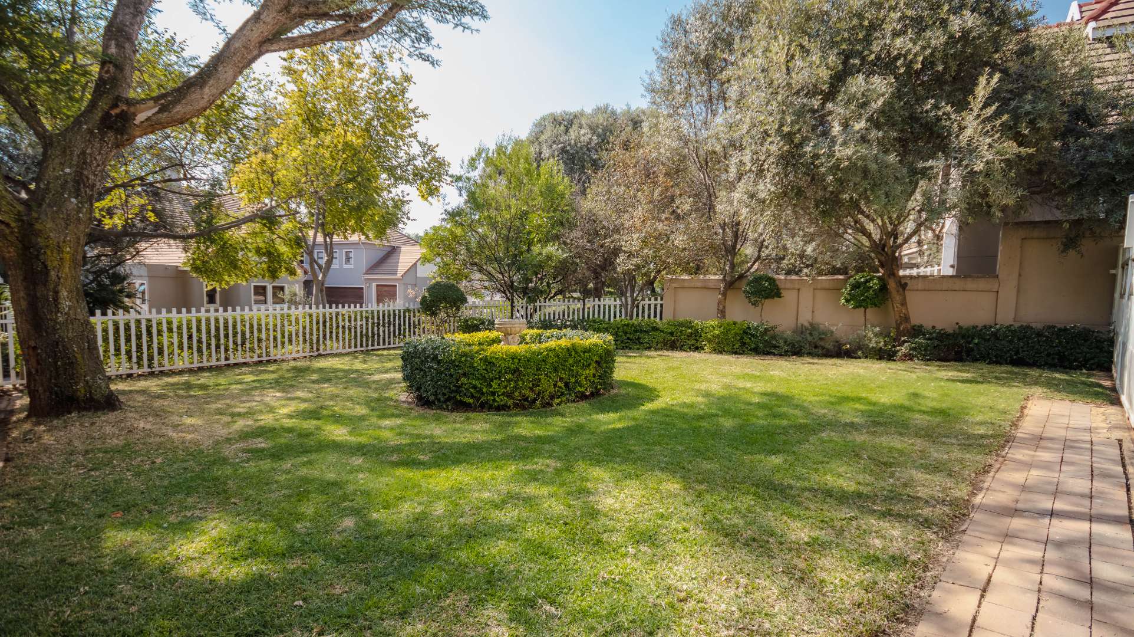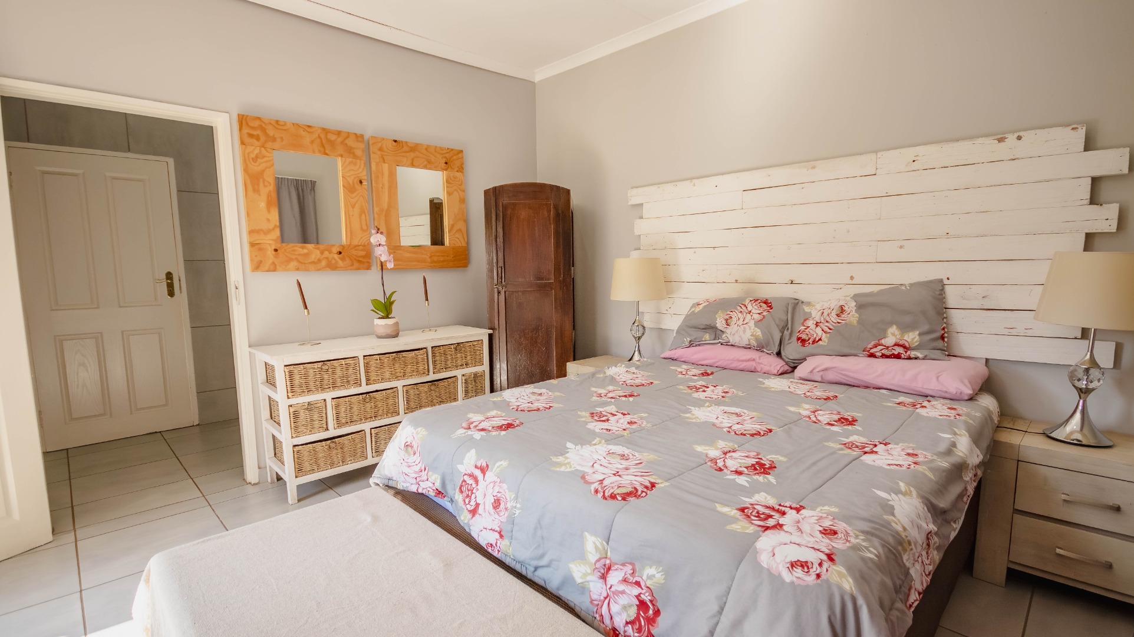- 6
- 4
- 2
- 372 m2
- 941 m2
Monthly Costs
Monthly Bond Repayment ZAR .
Calculated over years at % with no deposit. Change Assumptions
Affordability Calculator | Bond Costs Calculator | Bond Repayment Calculator | Apply for a Bond- Bond Calculator
- Affordability Calculator
- Bond Costs Calculator
- Bond Repayment Calculator
- Apply for a Bond
Bond Calculator
Affordability Calculator
Bond Costs Calculator
Bond Repayment Calculator
Contact Us

Disclaimer: The estimates contained on this webpage are provided for general information purposes and should be used as a guide only. While every effort is made to ensure the accuracy of the calculator, RE/MAX of Southern Africa cannot be held liable for any loss or damage arising directly or indirectly from the use of this calculator, including any incorrect information generated by this calculator, and/or arising pursuant to your reliance on such information.
Mun. Rates & Taxes: ZAR 2275.00
Monthly Levy: ZAR 3241.00
Property description
SOLE MANDATE
This spacious family home is set in an enviable lifestyle estate with peace of mind security that ensures stress-free living for the younger and older families.
When entering the home, you are welcomed by the warm ambience of this family home. The integrated living areas consists of a lounge, built-in bar area, dining room and enclosed braai room. These areas flow into the gourmet social kitchen, totally renovated ,with Caesarstone tops, a combination of different cabinets, providing ample storing space, a pantry cupboard, gas hob, breakfast nook and more than enough space for all the appliances in the scullery and laundry area. The stack doors of the enclosed patio flow onto the boma in the garden to the one side and to a sparkling blue pool on the other side.
A smaller ensuite bedroom and a guest toilet are also found on the ground floor. Upstairs are a cozy pajama lounge for the kids, 4 more bedrooms, of which one is a loft bedroom, 2 bathrooms and then the generous master ensuite with a lovely newly renovated bathroom, huge walk-in closets and a balcony overlooking the private garden.
Another bonus is the full flatlet at the back of the garden, offering a lounge area, a kitchenette with gas stove and hob, a bathroom and a bedroom. This area can also be utilized as a home office or study. The loft is useful for more storage.
The beautiful blue pool has a salt chlorinator, is heated through solar panels and a cover is available for safety. Full staff accommodation is provided and the double automated garage offers direct access into the house. A double carport for more covered parking completes the comfort. Solar panels also reduces the electricity bill remarkably.
Woodlands is a very popular estate with excellent security and location, close to various amenities, schools, malls, Pretoria East Hospital and has easy access to main roads and highways. The communal clubhouse has much to offer to all residents: a fully equipped gym, tennis, squash and volley ball court, a 20 -meter pool as well as a kiddie's pool , a play area for the smaller kids and walkways throughout the estate. Free fiber is available to all residents.
Don't miss the opportunity to invest in this lovely family haven!!
Property Details
- 6 Bedrooms
- 4 Bathrooms
- 2 Garages
- 2 Ensuite
- 2 Lounges
- 1 Dining Area
- 1 Flatlet
Property Features
- Balcony
- Patio
- Pool
- Club House
- Staff Quarters
- Laundry
- Storage
- Pets Allowed
- Access Gate
- Kitchen
- Built In Braai
- Guest Toilet
- Irrigation System
- Paving
- Garden
- Family TV Room
Video
| Bedrooms | 6 |
| Bathrooms | 4 |
| Garages | 2 |
| Floor Area | 372 m2 |
| Erf Size | 941 m2 |



