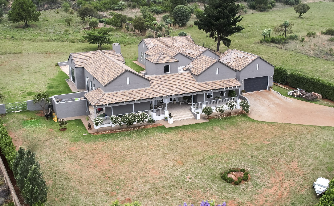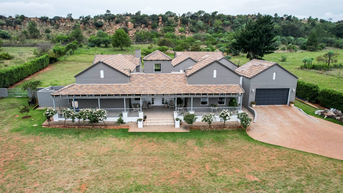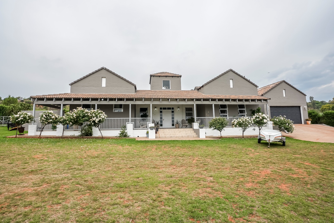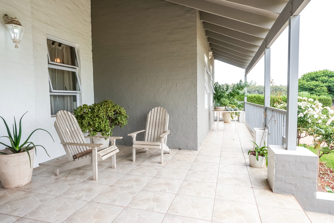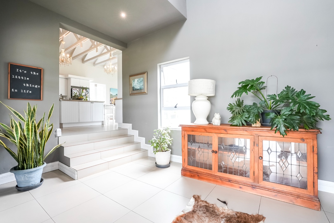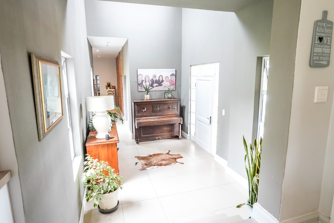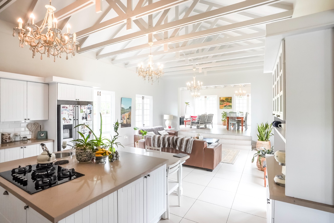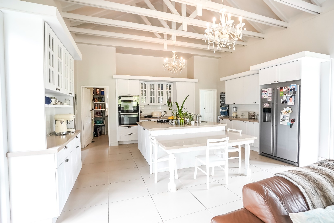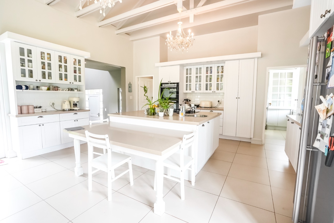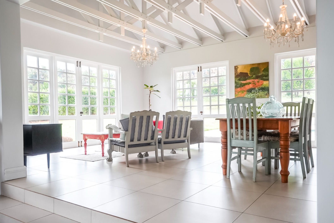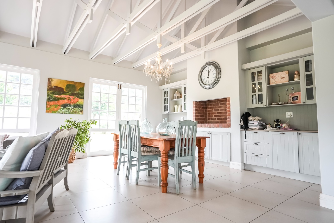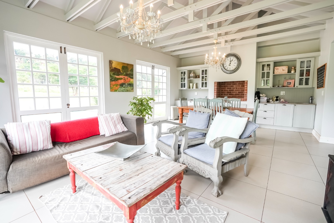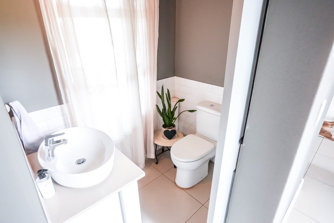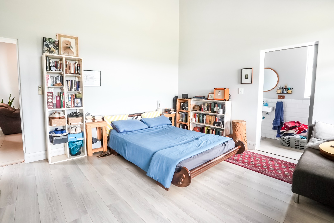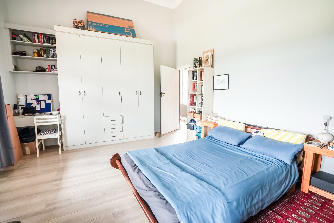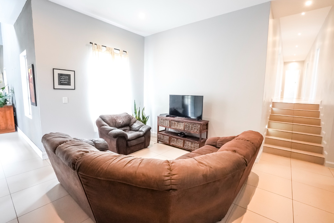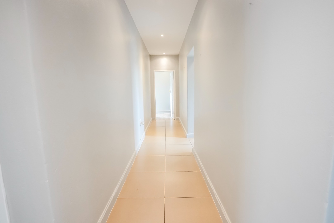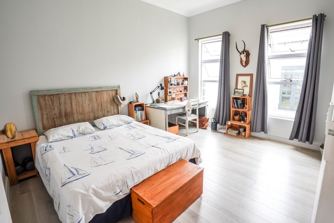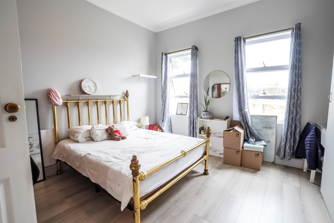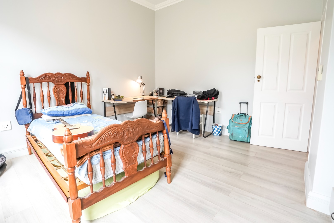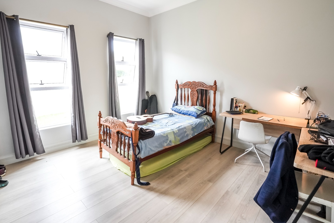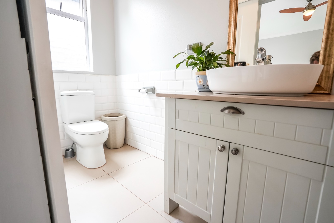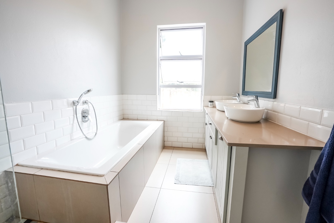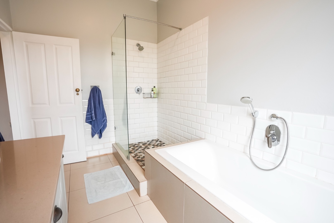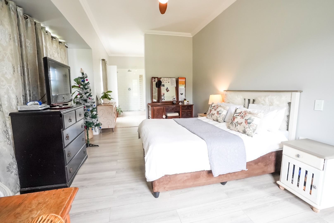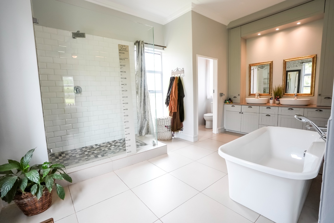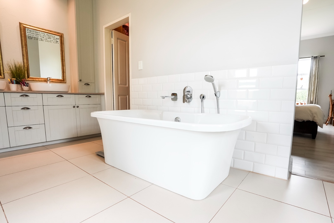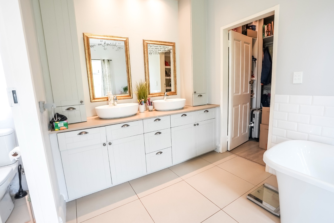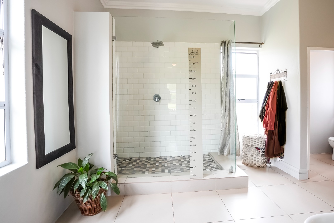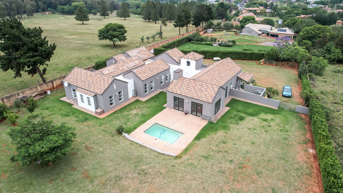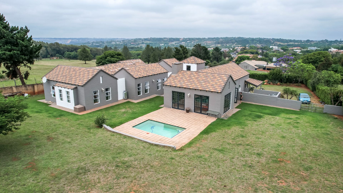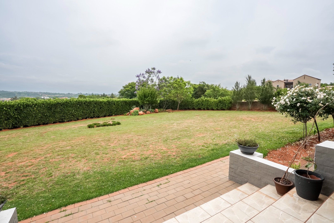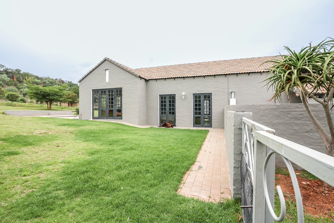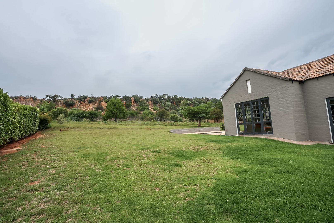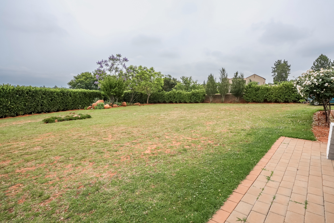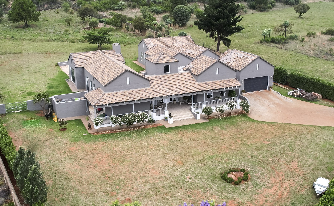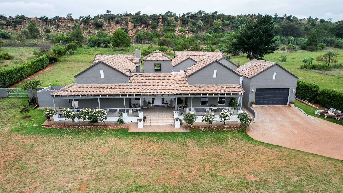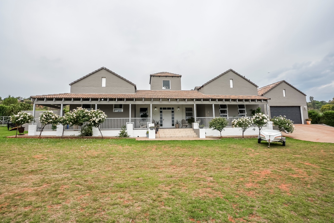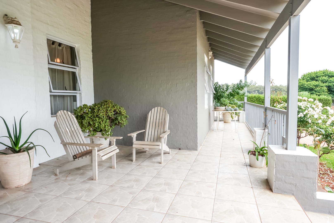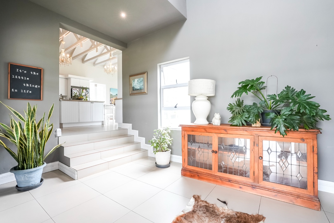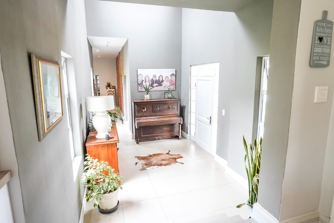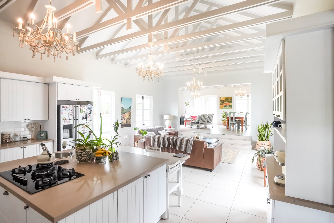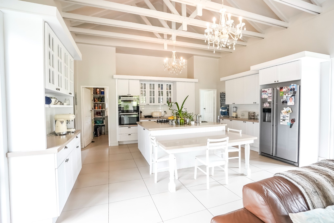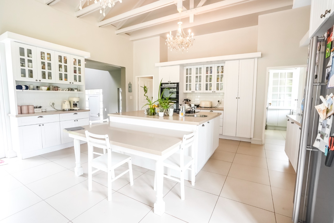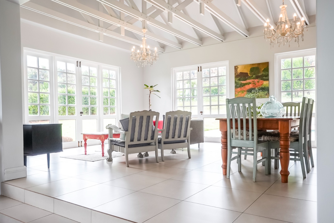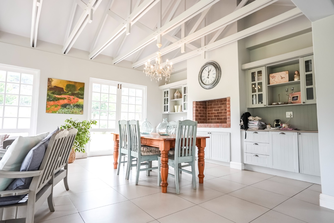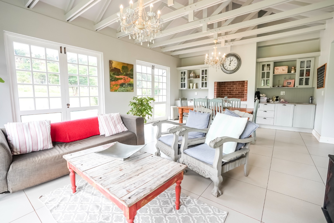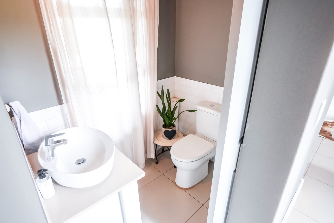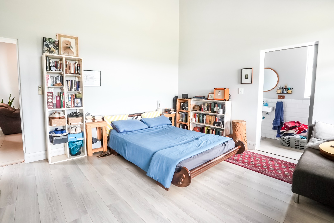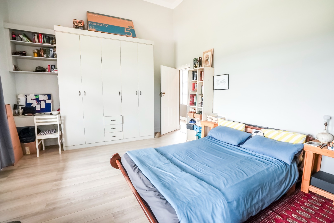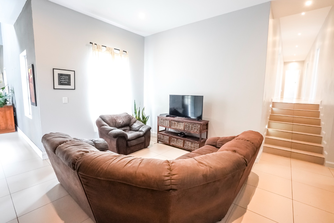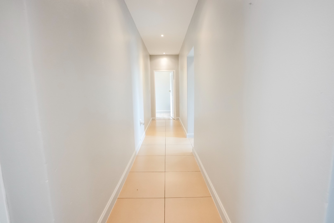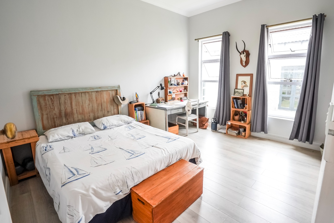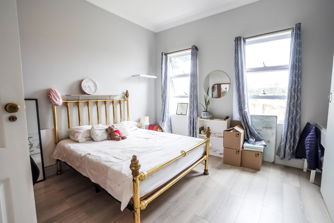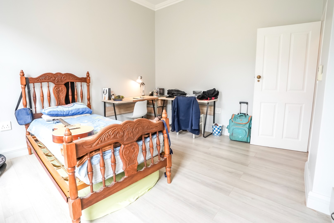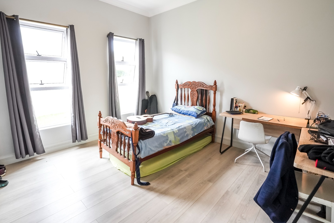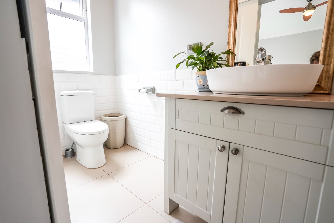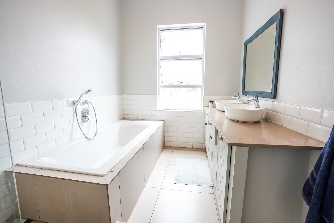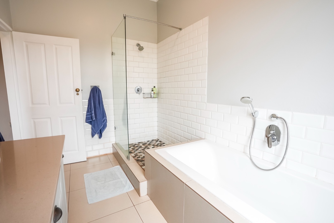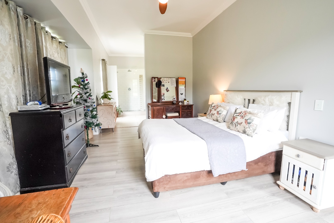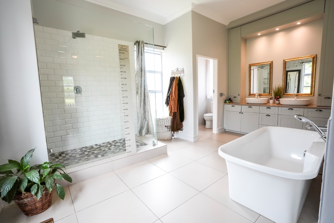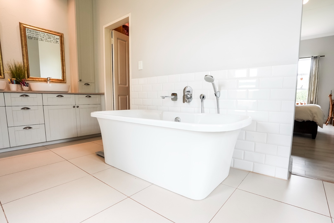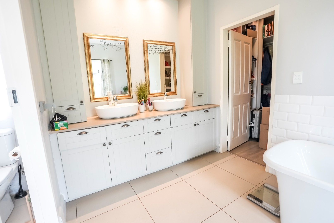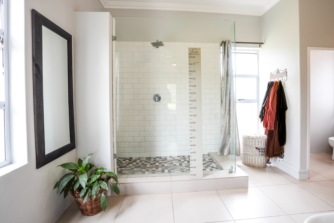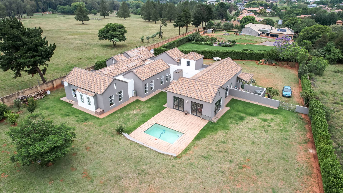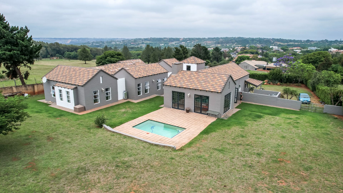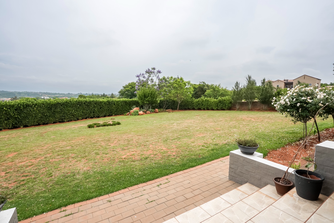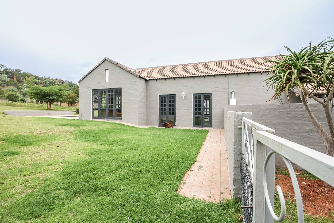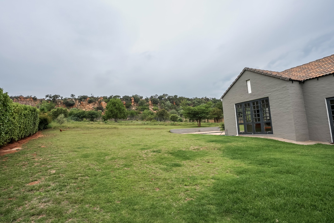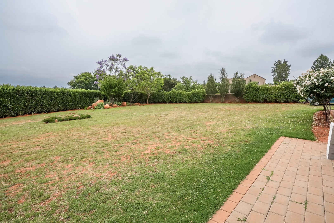- 5
- 4.5
- 2
- 420 m2
- 5 000 m2
Monthly Costs
Monthly Bond Repayment ZAR .
Calculated over years at % with no deposit. Change Assumptions
Affordability Calculator | Bond Costs Calculator | Bond Repayment Calculator | Apply for a Bond- Bond Calculator
- Affordability Calculator
- Bond Costs Calculator
- Bond Repayment Calculator
- Apply for a Bond
Bond Calculator
Affordability Calculator
Bond Costs Calculator
Bond Repayment Calculator
Contact Us

Disclaimer: The estimates contained on this webpage are provided for general information purposes and should be used as a guide only. While every effort is made to ensure the accuracy of the calculator, RE/MAX of Southern Africa cannot be held liable for any loss or damage arising directly or indirectly from the use of this calculator, including any incorrect information generated by this calculator, and/or arising pursuant to your reliance on such information.
Mun. Rates & Taxes: ZAR 3000.00
Monthly Levy: ZAR 4700.00
Property description
Sole Mandate – RE/MAX Jacaranda
Recently Refurbished Luxury Residence
Discover refined living in the prestigious and peaceful Luberon Estate in Zwavelpoort, Pretoria East. Set on an expansive 5 000 m² stand, this beautifully updated home offers exceptional space, elegance, and modern comfort.
Property Features
Bedrooms & Bathrooms
- 5 generous bedrooms and 4.5 bathrooms.
- Main suite: Stunning garden views, two walk-in closets, and a luxurious full en-suite bathroom.
- Bedrooms 2 & 3: Perfectly sized for queen beds, each with built-in cupboards and dedicated study corners; serviced by a full bathroom with a separate water closet.
- Bedrooms 4 & 5: Both include private en-suite bathrooms with shower, basin, and water closet.
- Guest toilet conveniently located close to the entrance hall, pajama lounge and study.
Living Spaces
- Spacious open-plan living area with seamless flow to the lush garden.
- Impressive entertainment room combining a lounge and dining space, featuring a built-in fireplace/braai and direct access to the pool area.
- Additional pajama lounge and a separate study near the bedrooms, offering extra comfort and functionality.
Kitchen
- Charming farm-style kitchen with a walk-in pantry and separate scullery.
- Ample space for a double-door fridge plus an additional space for a fridge in the pantry.
- Scullery equipped with double sinks, abundant cupboard space, and room for three appliances.
- A functional kitchen island with gas hob, vegetable sink, and breakfast nook.
- Double eye-level electric oven makes cooking a pleasure.
Exterior & Additional Features
- Undercover patio facing the front garden with serene views.
- Expansive garden and swimming pool, set against a backdrop of the estate’s bordering hills.
- Staff quarters for added convenience.
- Double garage with direct access to the home.
This home is situated in one of the quietest pockets of Luberon Estate, offering privacy and space for the whole family. The estate provides 24-hour security, CCTV surveillance, and controlled access for complete peace of mind.
Property Details
- 5 Bedrooms
- 4.5 Bathrooms
- 2 Garages
- 2 Ensuite
- 3 Lounges
- 1 Dining Area
Property Features
- Study
- Patio
- Pool
- Staff Quarters
- Laundry
- Pets Allowed
- Security Post
- Access Gate
- Scenic View
- Kitchen
- Built In Braai
- Pantry
- Guest Toilet
- Entrance Hall
- Garden
- Family TV Room
Video
| Bedrooms | 5 |
| Bathrooms | 4.5 |
| Garages | 2 |
| Floor Area | 420 m2 |
| Erf Size | 5 000 m2 |
Contact the Agent

Renier Sonnekus
Candidate Property Practitioner
