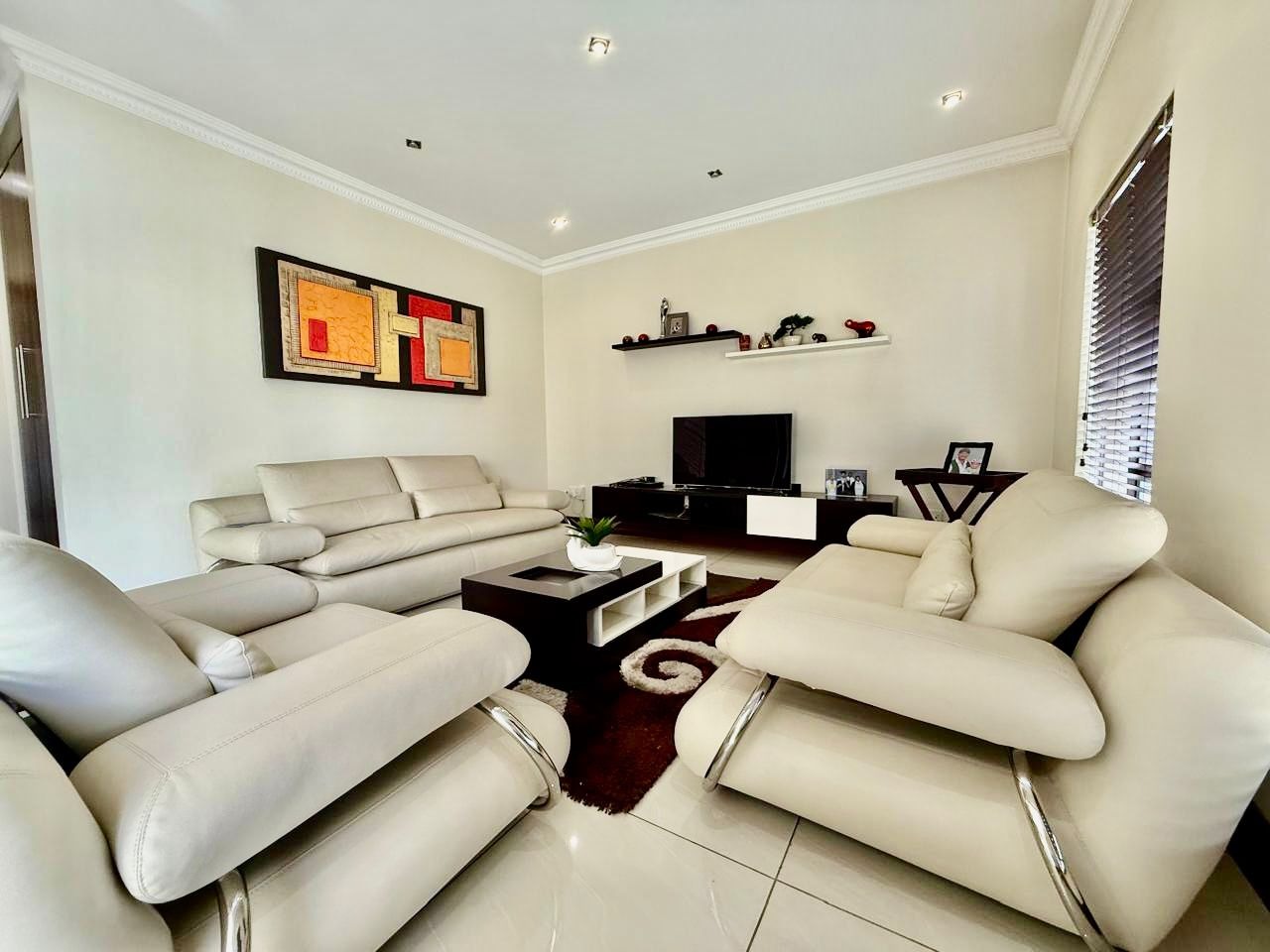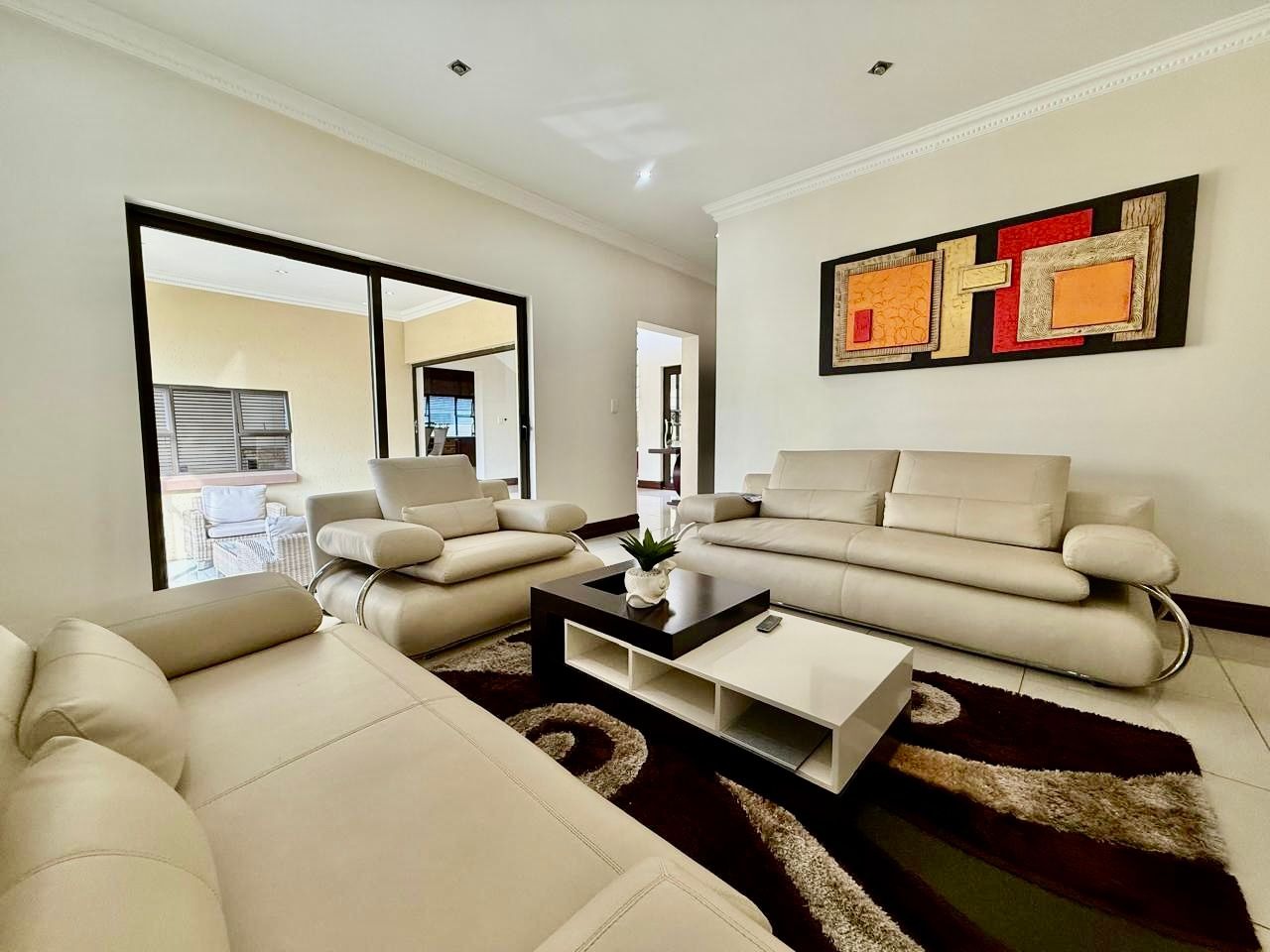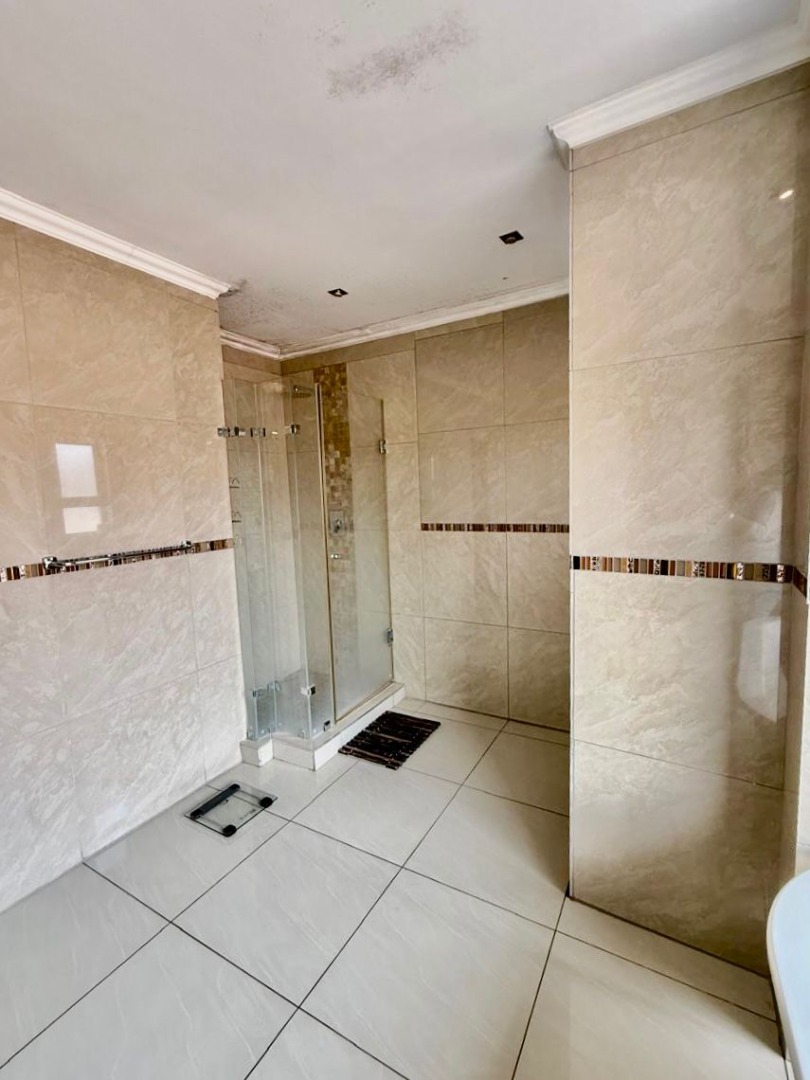- 4
- 3
- 2
- 396 m2
- 655 m2
Monthly Costs
Property description
Discover an extraordinary family haven in this stunning corner property, ideally situated within the prestigious Blue Valley Golf Estate.
From the moment you step inside, you are greeted by an inviting open layout that invites natural light and fresh air, thanks to expansive windows and sliding doors that create a seamless connection between indoor luxury and outdoor serenity.
The spacious open-plan living area effortlessly flows into a gourmet kitchen, adorned with exquisite granite countertops and complemented by a separate scullery and laundry room.
The kitchen harmoniously connects to the dining room, where a charming dual fireplace adds warmth and character, elegantly dividing the dining and living spaces for a cozy yet sophisticated atmosphere. On the ground floor, a thoughtfully designed guest bedroom, along with a stylish guest bathroom, offers both comfort and privacy. A dedicated private living room serves as a peaceful retreat, while the sunroom, featuring large sliding doors, opens directly to a generous garden, perfect for creating unforgettable family memories in the great outdoors.
Ascend the chic staircase to discover the first floor, where a spacious patio beckons with its expansive sliding doors, inviting you to savor the fresh air.
On one side of this level, two generously sized bedrooms come equipped with built-in cupboards and share a beautifully appointed modern bathroom. On the opposite side, the luxurious main bedroom awaits, boasting its own private patio and direct access to the expansive outdoor space. Featuring a sumptuous walk-in closet that leads to a sleek en-suite bathroom, this retreat is the epitome of elegance.
Throughout the home, stylish tiles blend seamlessly with the warmth of laminate flooring and tasteful blinds, enhancing its contemporary allure.
The double garage, equipped with automated doors, offers convenient access to the kitchen, making daily routines effortless. Moreover, this property is enhanced by a cutting-edge solar system, comprising 7 solar panels, an inverter, and a battery system, designed to maximize energy efficiency and significantly reduce your electricity costs.
This impeccably presented residence is more than just a house; it is a life-long investment, waiting for the right family to call it home. Don’t miss the opportunity to experience this remarkable property that promises a lifestyle of comfort, luxury, and cherished memories.
Property Details
- 4 Bedrooms
- 3 Bathrooms
- 2 Garages
- 1 Ensuite
- 2 Lounges
- 1 Dining Area
Property Features
- Balcony
- Patio
- Golf Course
- Club House
- Laundry
- Storage
- Pets Allowed
- Pantry
- Guest Toilet
- Entrance Hall
- Paving
- Family TV Room
| Bedrooms | 4 |
| Bathrooms | 3 |
| Garages | 2 |
| Floor Area | 396 m2 |
| Erf Size | 655 m2 |
Contact the Agent

Etienne Labuschagne
Candidate Property Practitioner





































































