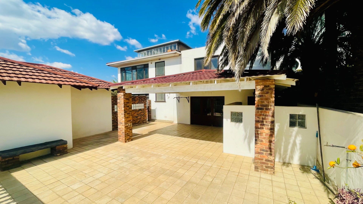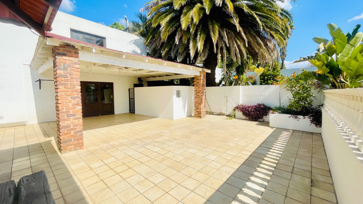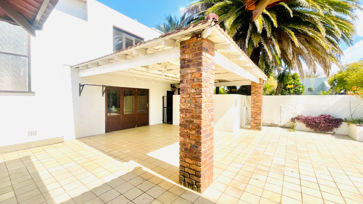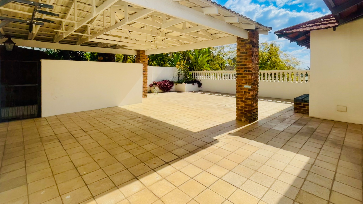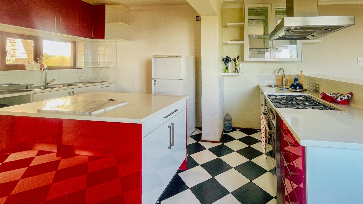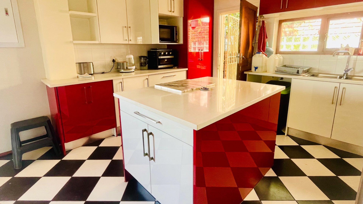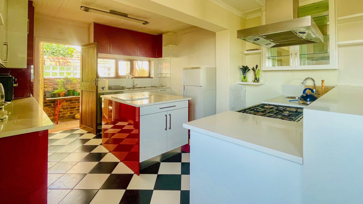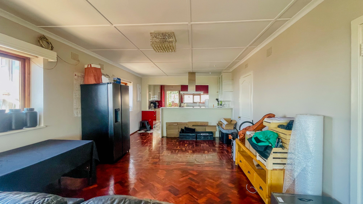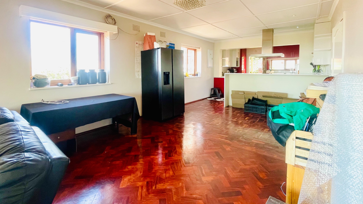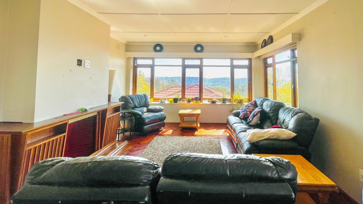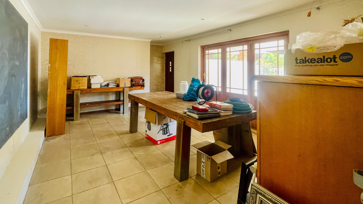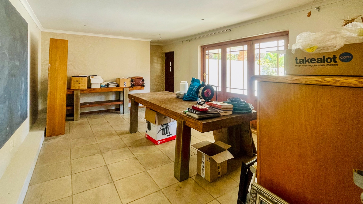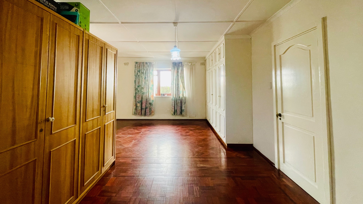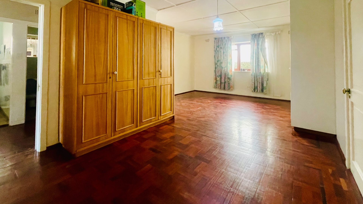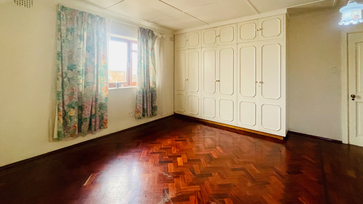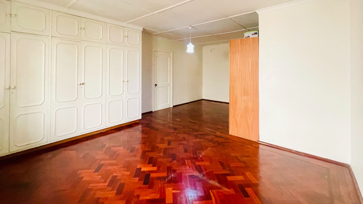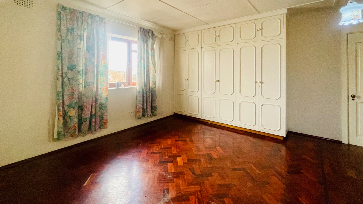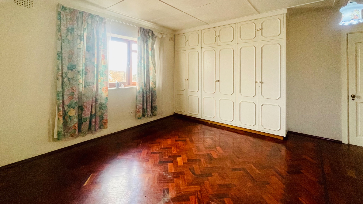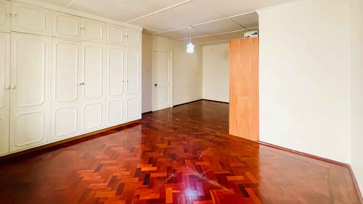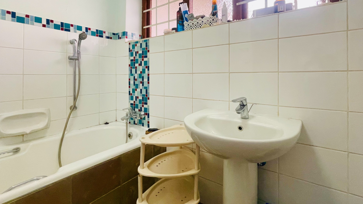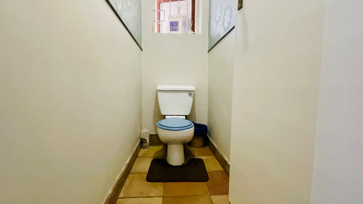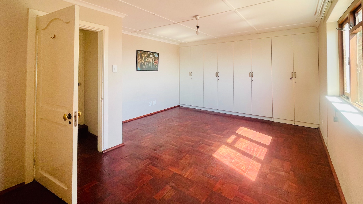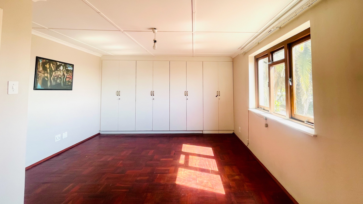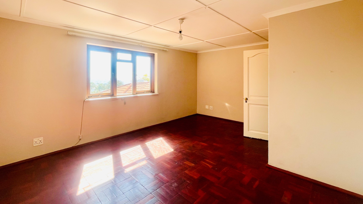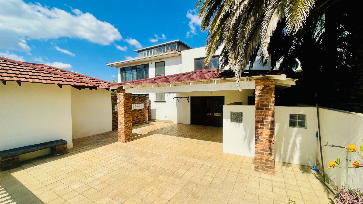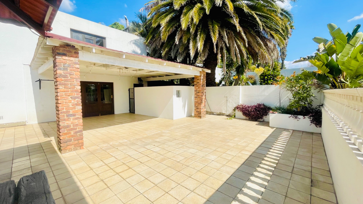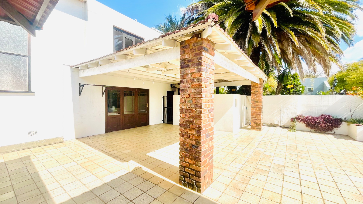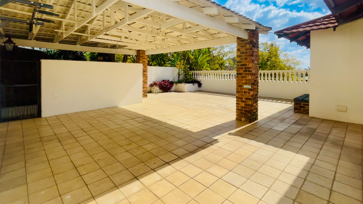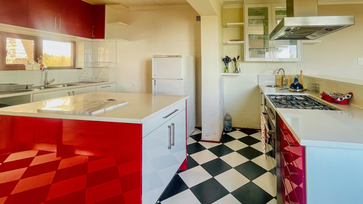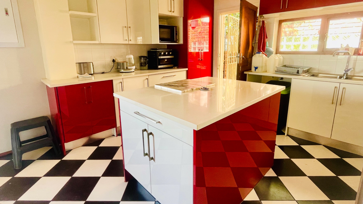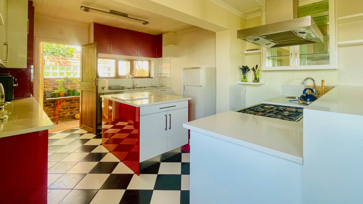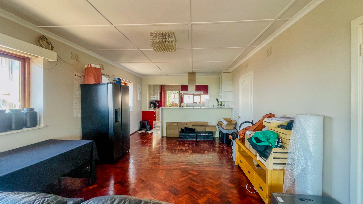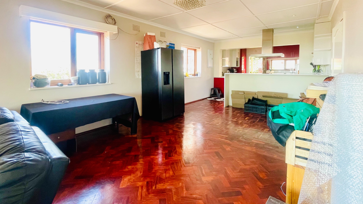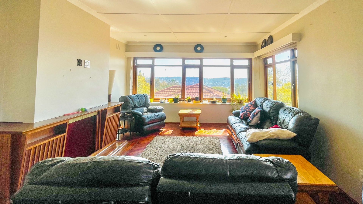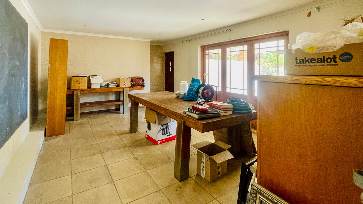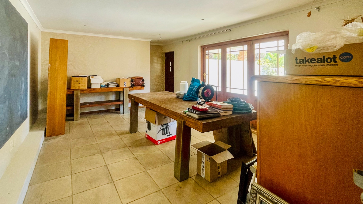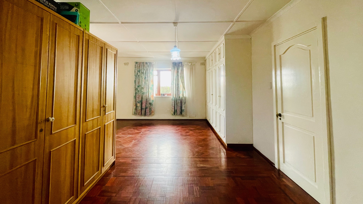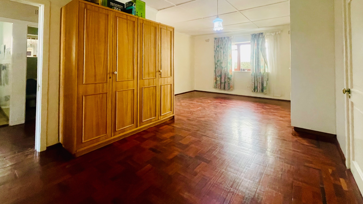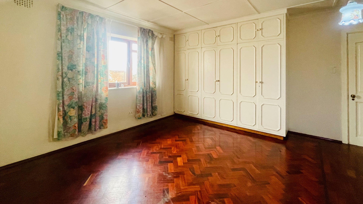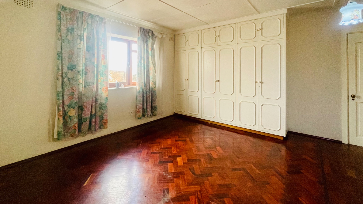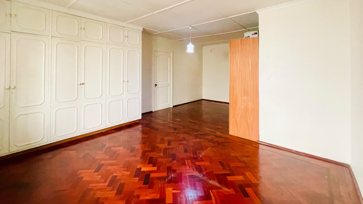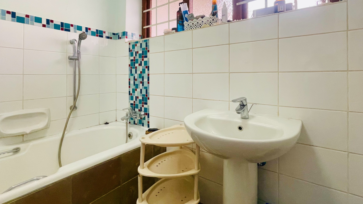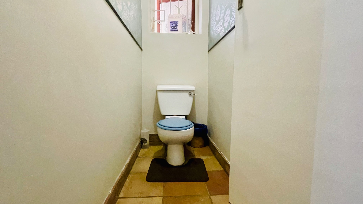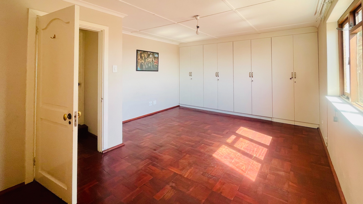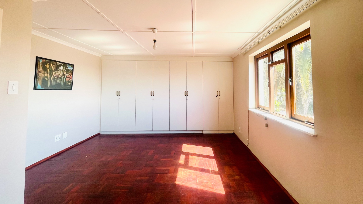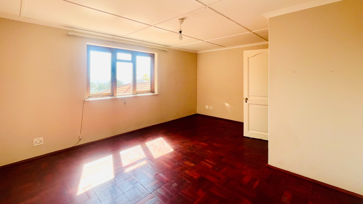- 4
- 2
- 10
- 130 m2
- 495 m2
Monthly Costs
Property description
Discover an exceptional rental opportunity in the esteemed suburban enclave of Kensington, Johannesburg. This distinguished multi-story residence, spanning 130 square meters of refined living space, offers a sophisticated lifestyle for discerning tenants. The heart of the home is undoubtedly its vibrant, generously proportioned kitchen, a culinary haven featuring bold red and white cabinetry, a striking black and white checkered floor, and a substantial central island perfect for both meal preparation and casual dining. Equipped with a modern gas cooktop and bathed in natural light, this space seamlessly connects to dedicated dining and lounge areas, fostering an effortless flow for entertaining and daily living. With four spacious bedrooms and two elegantly appointed bathrooms, including a luxurious en-suite, comfort and privacy are paramount.
Beyond the interiors, the property unfolds into an expansive outdoor sanctuary. A large, neatly tiled patio, partially covered for year-round enjoyment, provides an idyllic setting for al fresco dining or tranquil relaxation amidst lush tropical landscaping, complete with mature palm trees. This private courtyard offers direct access to the main residence, creating a seamless indoor-outdoor experience. For the automotive enthusiast or those requiring extensive storage, an extraordinary provision of ten garages ensures unparalleled convenience and security for vehicles and personal effects.
This Kensington rental is perfectly suited for families or professionals seeking a blend of spacious living and a vibrant community atmosphere. Situated in a desirable suburban locale, it offers a serene retreat while remaining connected to the conveniences of Johannesburg. Kensington is renowned for its charming character and established infrastructure, providing an ideal backdrop for a premium rental experience.
Key Features:
* Four luxurious bedrooms, including an en-suite
* Two sophisticated bathrooms
* Vibrant, chef-inspired kitchen with large island
* Expansive, tiled outdoor patio with covered sections
* Impressive ten-car garaging
* Dedicated lounge and dining rooms
* Lush tropical landscaping
* Prime suburban location in Kensington
Property Details
- 4 Bedrooms
- 2 Bathrooms
- 10 Garages
- 1 Ensuite
- 1 Lounges
- 1 Dining Area
Property Features
| Bedrooms | 4 |
| Bathrooms | 2 |
| Garages | 10 |
| Floor Area | 130 m2 |
| Erf Size | 495 m2 |
Contact the Agent

Thapelo Kgoele
Full Status Property Practitioner
