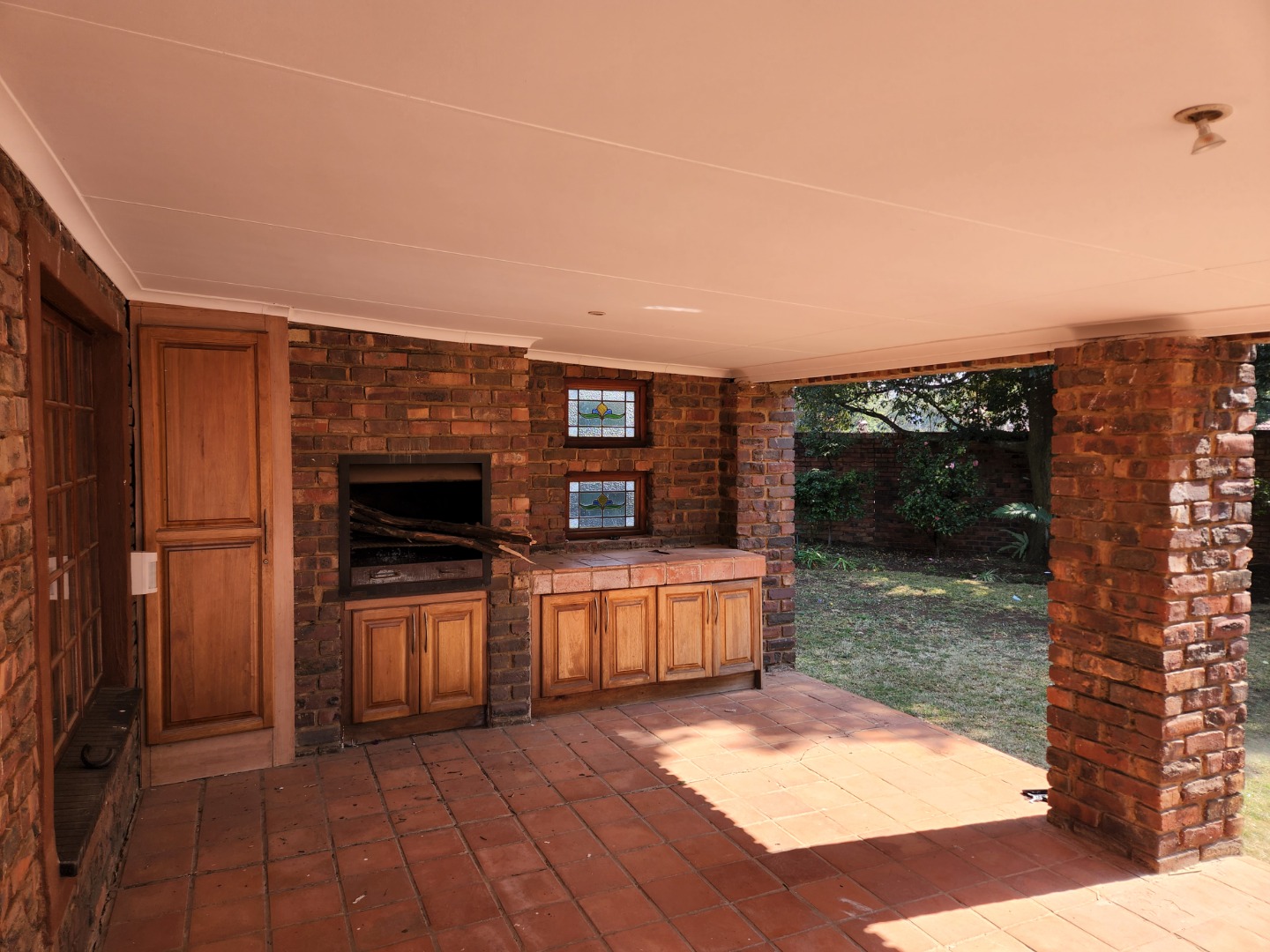- 4
- 2
- 3
- 500 m2
- 1 300 m2
Monthly Costs
Property description
Perfectly situated just 400m from Die Wilger's high school, This stunning property has so much to offer!
- Entertainment : A spacious living room seamlessly flowing into a covered patio with a built-in braai, overlooking the sparkling pool - perfect for alfresco dining and gatherings.
- Gourmet Kitchen: Ample space for a breakfast table, plus a convenient electric stove and two gas plates for faster cooking. A separate laundry area adds to the functionality.
- Spacious Bedrooms: Four generously sized bedrooms, with the option to convert the study into a fifth bedroom if needed.
- Luxurious Bathrooms: A shared bathroom for three bedrooms features a shower, bath, and double vanity. The main bedroom boasts a walk-in cupboard and an en-suite bathroom with a double vanity.
- Ample Storage and Parking: Three garages with a double automated door, plus a 10 sqm work/tool room. Safe parking for family and friends, with two entrances to the property.
- Additional Features:
- Pre-paid electricity for convenience
- Borehole with an irrigation system
- Domestic room with separate toilet
- Second laundry room outside for added practicality
"Don't let this opportunity slip away - schedule a viewing and make it yours!"
Property Details
- 4 Bedrooms
- 2 Bathrooms
- 3 Garages
- 1 Ensuite
- 2 Lounges
Property Features
- Study
- Patio
- Pool
- Staff Quarters
- Laundry
- Wheelchair Friendly
- Pets Allowed
- Scenic View
- Kitchen
- Built In Braai
- Pantry
- Guest Toilet
- Entrance Hall
- Irrigation System
- Paving
- Garden
- Family TV Room
| Bedrooms | 4 |
| Bathrooms | 2 |
| Garages | 3 |
| Floor Area | 500 m2 |
| Erf Size | 1 300 m2 |










































