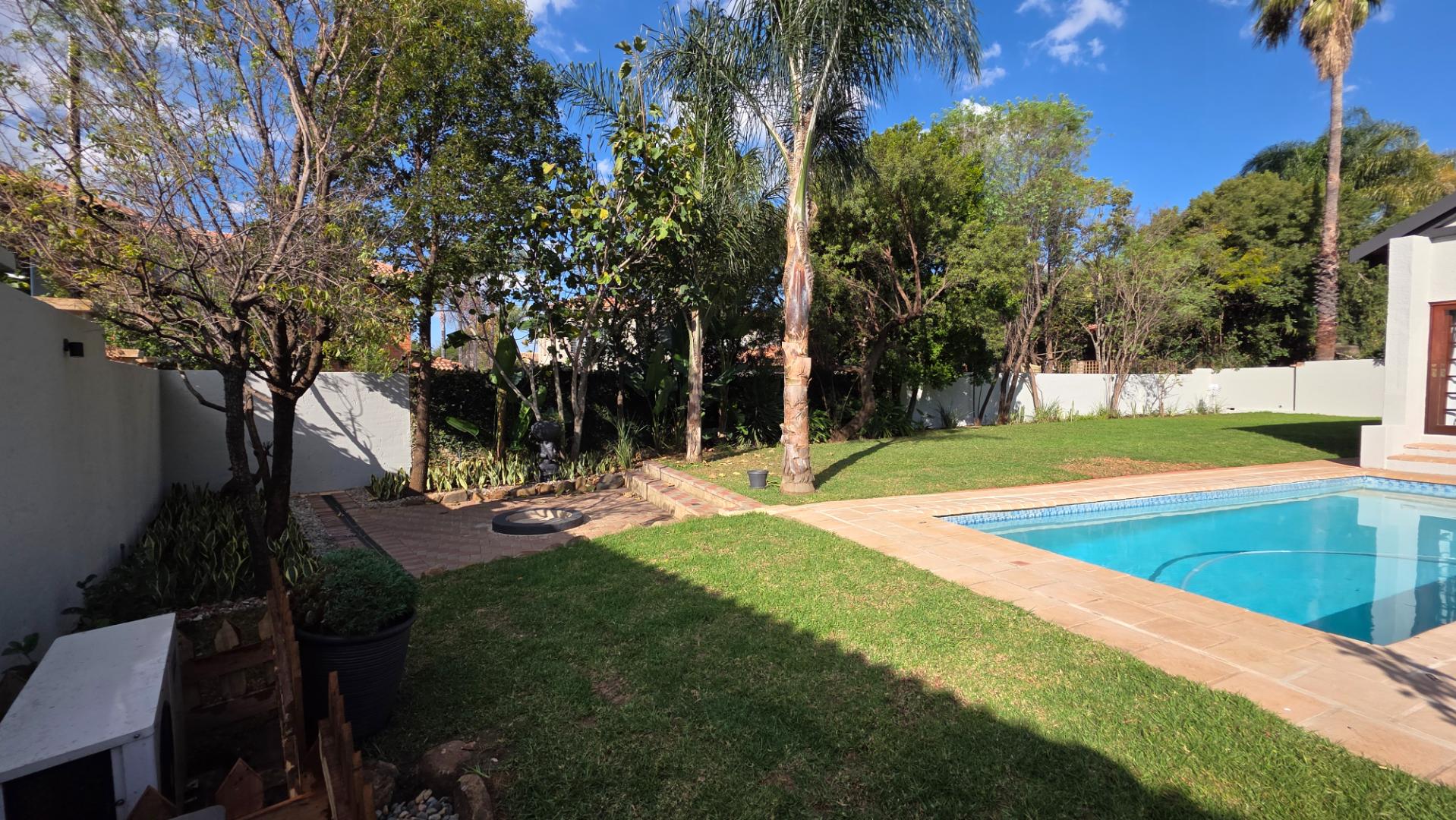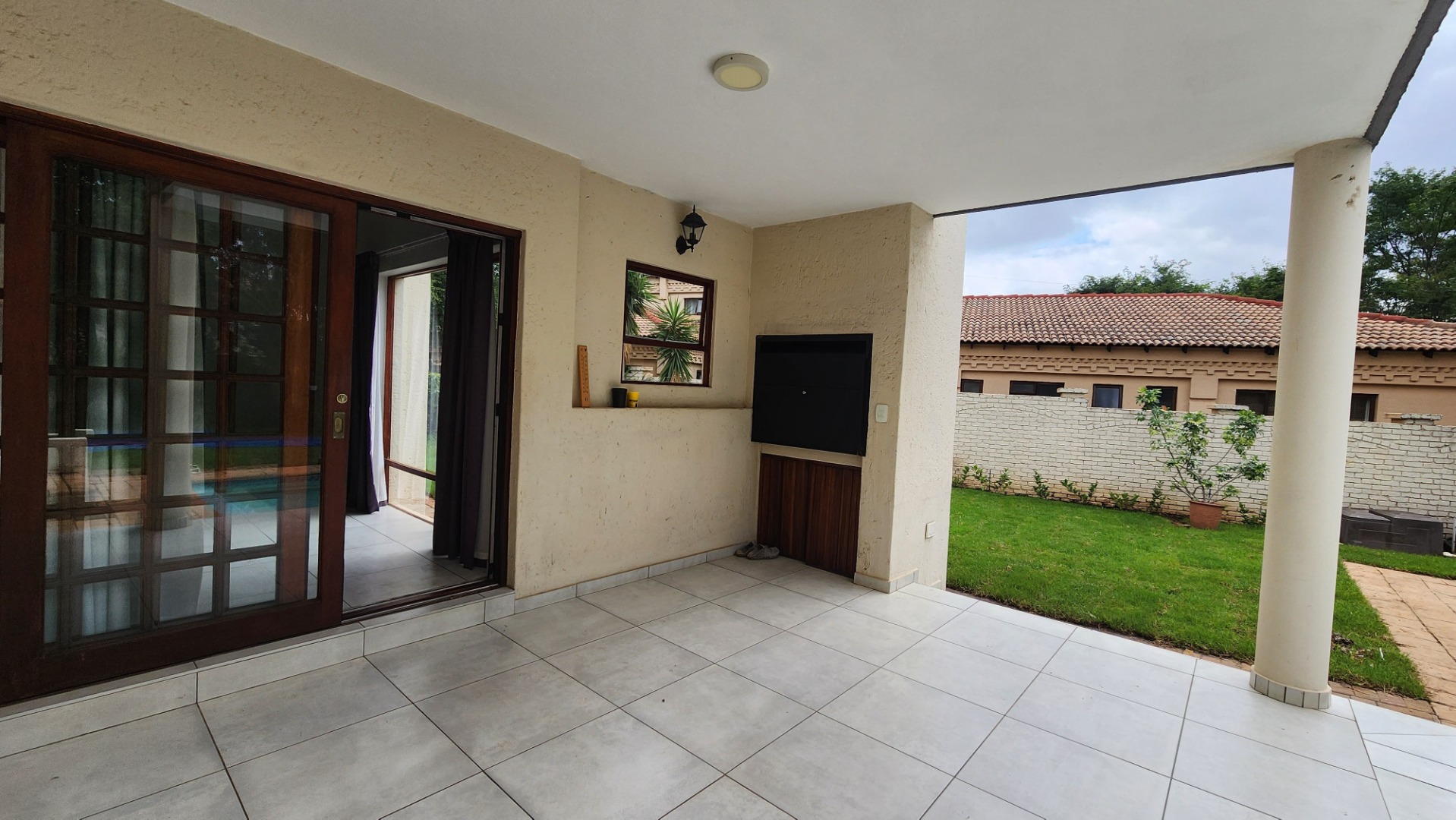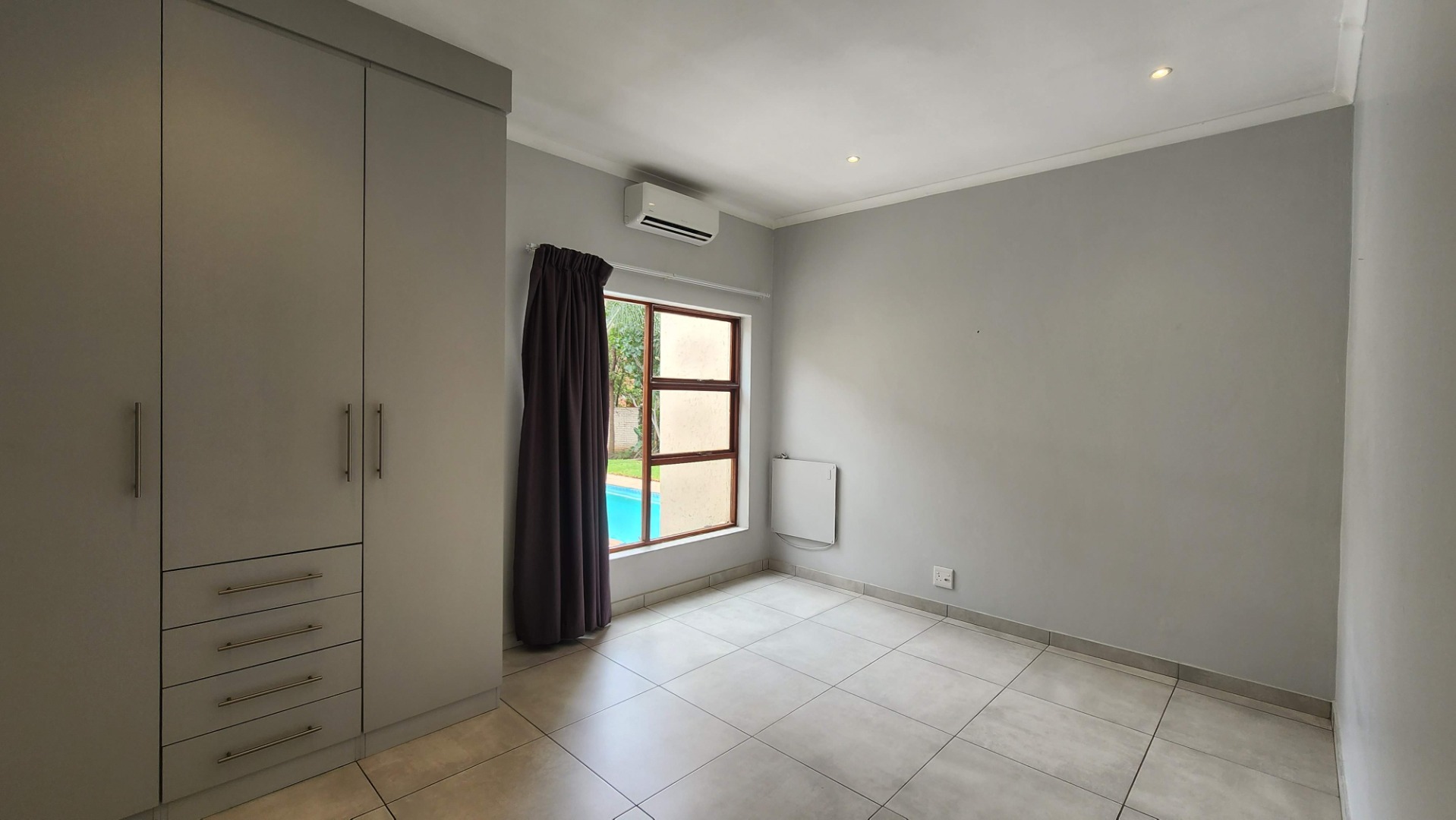- 4
- 3.5
- 2
- 313 m2
- 1 057 m2
Monthly Costs
Property description
This beautiful rental home is located in the prestigious and secure Silver Lakes Golf Estate, offering the perfect blend of comfort, functionality, and a premium lifestyle. Designed with both everyday living and entertaining in mind, this property is ideal for expats, diplomats, or corporate tenants seeking a secure, well-appointed residence in Pretoria’s sought-after east.
The main house features three spacious bedrooms and two bathrooms, with the master bedroom enjoying its own en-suite. A connected fourth en-suite bedroom adds flexibility perfect for use as guest accommodation, staff quarters, or a private office. A dedicated study provides an additional quiet workspace, ideal for working from home.
The open-plan kitchen, dining, and living areas flow seamlessly, with the living room boasting a cozy fireplace and sliding doors that open onto a large covered patio. Overlooking a sparkling swimming pool and lush garden, the patio features a built-in braai—perfect for relaxed outdoor living and entertaining. The kitchen includes a double-door fridge, and the home is fitted with air-conditioning units and panel heaters in each room, ensuring year-round comfort.
Set on a generous 1,057m² stand, the property offers a large, well-maintained garden—perfect for families, pets, or simply enjoying the outdoors in privacy. Additional features include solar backup power, a water backup system, prepaid electricity, double garage, and an outside domestic toilet for added convenience.
Residents of Silver Lakes Golf Estate enjoy world-class security, beautifully maintained surroundings, and access to a range of estate amenities including golf, a clubhouse, walking trails, and more. This home is the ideal choice for professionals or families looking for secure, high-end rental living in one of Pretoria’s most exclusive estates.
Property Details
- 4 Bedrooms
- 3.5 Bathrooms
- 2 Garages
- 2 Ensuite
- 1 Lounges
- 1 Dining Area
- 1 Flatlet
Property Features
- Study
- Patio
- Pool
- Golf Course
- Club House
- Aircon
- Pets Allowed
- Kitchen
- Fire Place
- Pantry
- Guest Toilet
- Entrance Hall
- Irrigation System
- Garden
- Family TV Room
| Bedrooms | 4 |
| Bathrooms | 3.5 |
| Garages | 2 |
| Floor Area | 313 m2 |
| Erf Size | 1 057 m2 |






































































