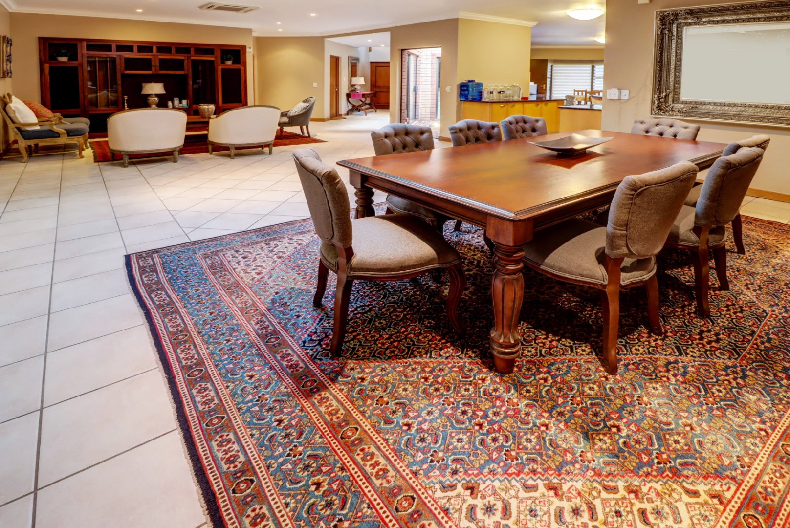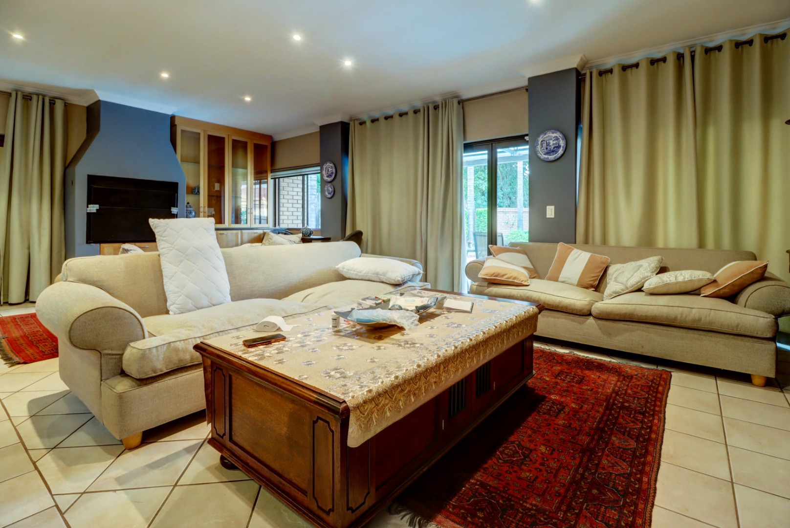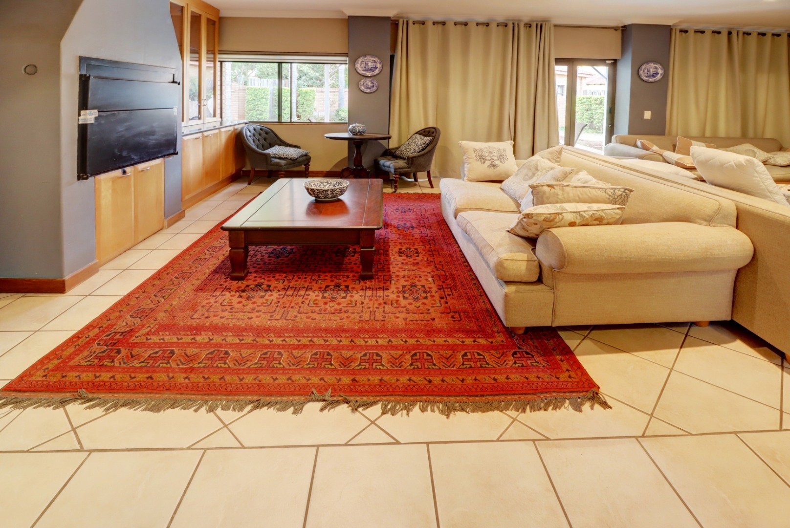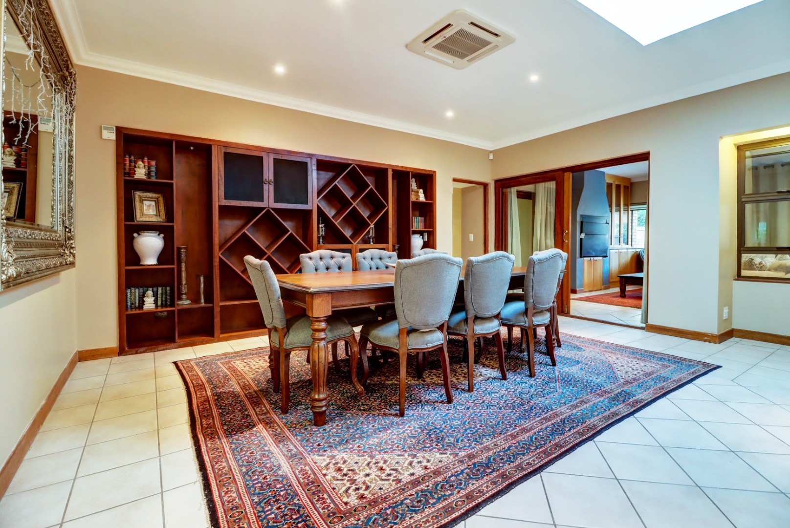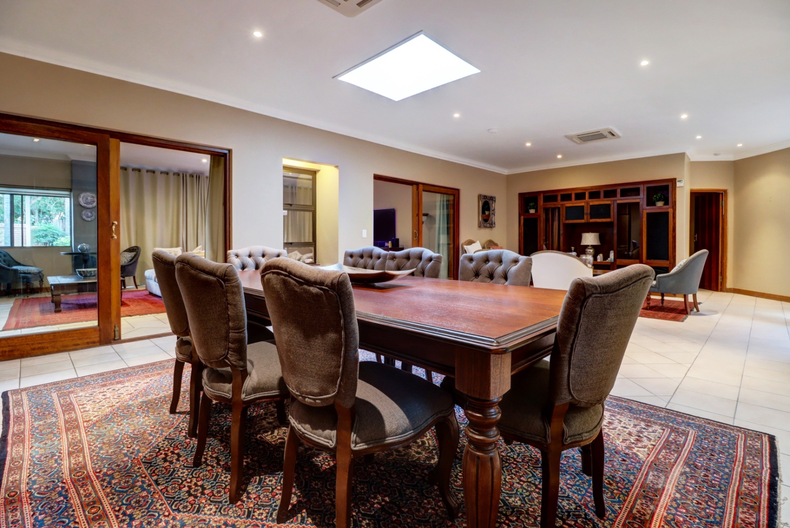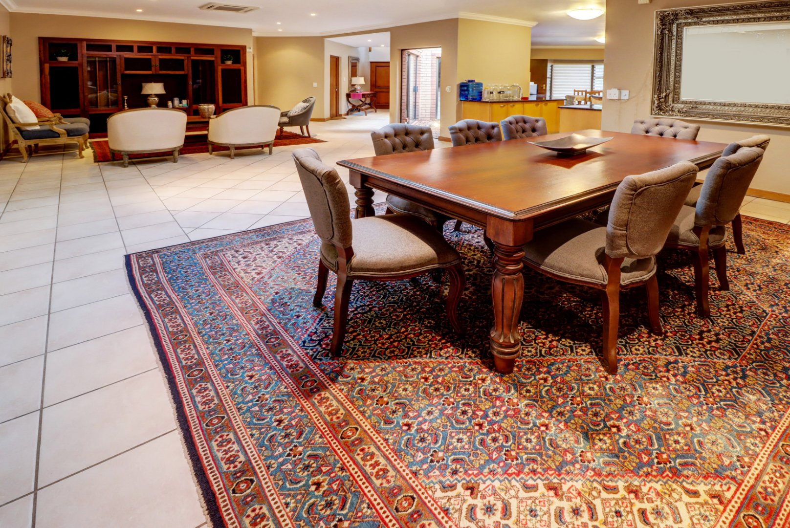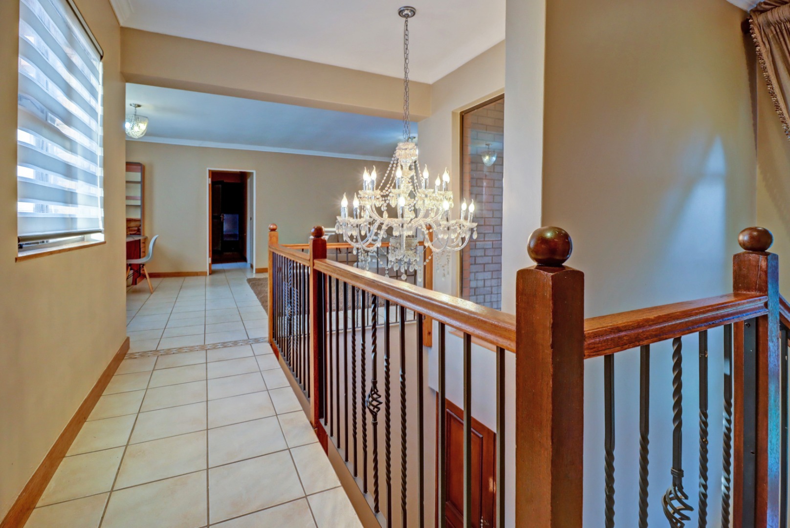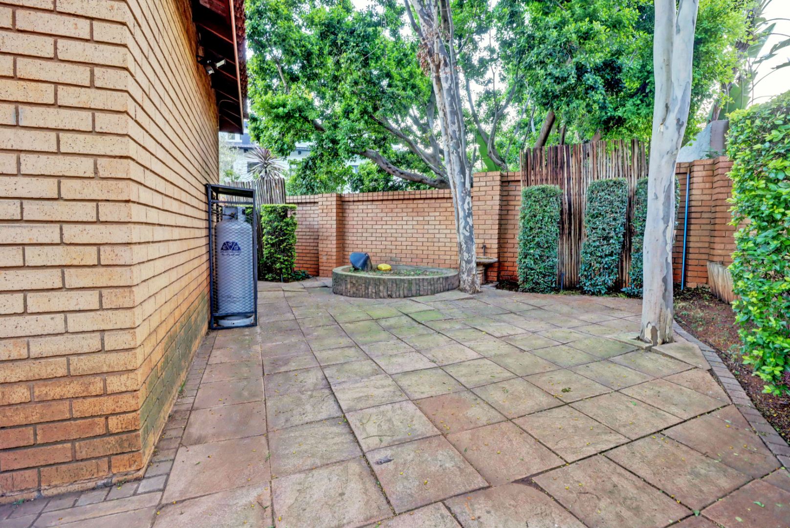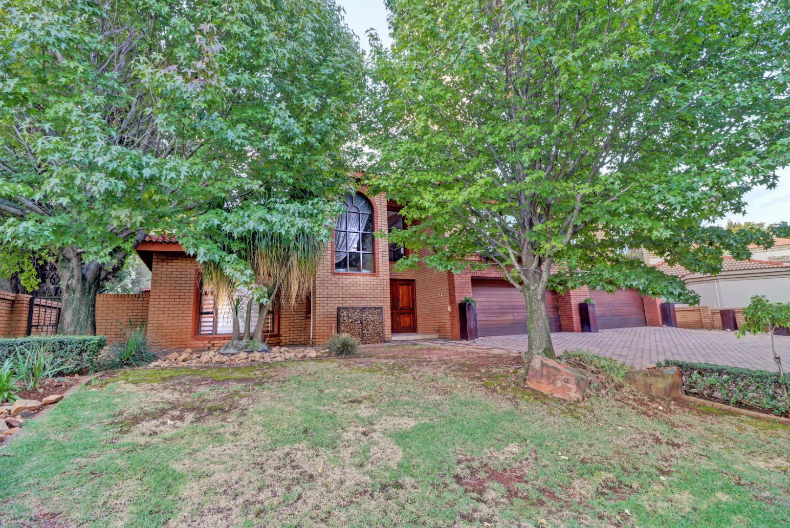- 5
- 3.5
- 4
- 450 m2
- 951 m2
Monthly Costs
Property description
This distinguished two-story residence is located within the exclusive Woodhill Golf Estate, offering an exceptional living experience in a luxurious and expansive setting.
Living Areas: The open-plan layout effortlessly integrates the lounge, dining room, and indoor braai/entertainment area, which extends onto a charming patio, perfect for al fresco dining and entertaining.
Kitchen: The gourmet kitchen is equipped with high-end granite counter tops, abundant cabinetry, and a practical scullery for added convenience.
Bedrooms: On the ground floor, the home boasts three generously sized bedrooms, including a master suite with a private en-suite bathroom. The upper level features two additional bedrooms, a cozy lounge area, and a full bathroom, providing an ideal private retreat.
Outdoor Space: The meticulously landscaped garden showcases a pristine swimming pool, offering a tranquil and inviting outdoor sanctuary.
Additional Features: The property includes a study, built-in braai, air conditioning, an inverter system for backup power, automated garages, and a domestic quarter. It is also pet-friendly, making it an ideal choice for families with pets.
Property Details
- 5 Bedrooms
- 3.5 Bathrooms
- 4 Garages
- 1 Ensuite
- 1 Lounges
- 1 Dining Area
Property Features
- Study
- Balcony
- Pool
- Golf Course
- Club House
- Squash Court
- Staff Quarters
- Storage
- Furnished
- Aircon
- Pets Allowed
- Fence
- Access Gate
- Alarm
- Kitchen
- Built In Braai
- Guest Toilet
- Entrance Hall
- Irrigation System
- Paving
- Garden
- Intercom
- Family TV Room
| Bedrooms | 5 |
| Bathrooms | 3.5 |
| Garages | 4 |
| Floor Area | 450 m2 |
| Erf Size | 951 m2 |





















