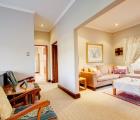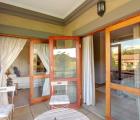- 5
- 4
- 3
- 564 m2
- 995 m2
Monthly Costs
Property description
This property offers a complete lifestyle, perfect for living, working, or leisure. The ground-level entertainment area features fold-away doors that seamlessly connect the space with the outdoors, allowing the warmth of summer to flow inside. During the cooler months, the space can be enclosed without obstructing the beautiful garden views.
For work, there is a formal study on the ground floor, and one of the upstairs rooms can serve as an additional family study. The master bedroom overlooks the golf course and offers ample space for a private lounge. The family room is centrally located, serving the five additional bedrooms, with two rooms sharing a convenient inter-leading bathroom.
Additional features include 75mbps Wi-Fi, a solar inverter system, and included garden and pool services.
Woodhill Residential Estate and Country Club, established on March 1, 1999, is one of Pretoria’s most sought-after estates. Originally a dairy farm, it now blends country charm with modern living in a secure, exclusive environment. Positioned in the prestigious eastern suburbs of Pretoria, the estate is surrounded by breathtaking scenery and natural features, including a Peter Matkovich-designed 18-hole championship golf course. The estate comprises more than 850 fully developed residential stands.
Adjacent to the estate is Woodhill College, a top private school known for its excellent academic performance. The estate also benefits from its proximity to a leading private hospital and a five-star guesthouse, ensuring an excellent return on investment.
Property Details
- 5 Bedrooms
- 4 Bathrooms
- 3 Garages
- 1 Open Parking
- 4 Ensuite
- 1 Lounges
- 1 Dining Area
Property Features
- Study
- Balcony
- Patio
- Pool
- Golf Course
- Club House
- Staff Quarters
- Storage
- Walk In Closet
- Furnished
- Pets Allowed
- Fence
- Access Gate
- Scenic View
- Kitchen
- Built In Braai
- Pantry
- Guest Toilet
- Entrance Hall
- Irrigation System
- Garden
- Intercom
- Family TV Room
| Bedrooms | 5 |
| Bathrooms | 4 |
| Garages | 3 |
| Floor Area | 564 m2 |
| Erf Size | 995 m2 |


























































