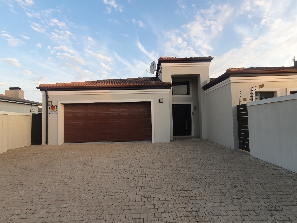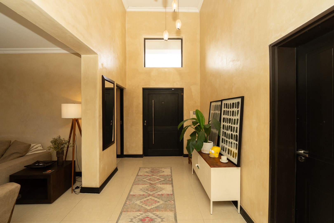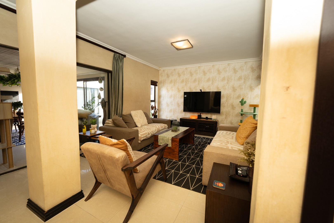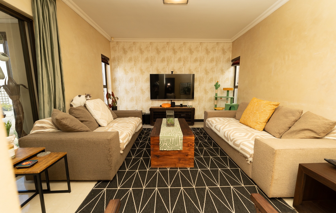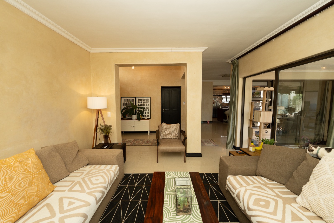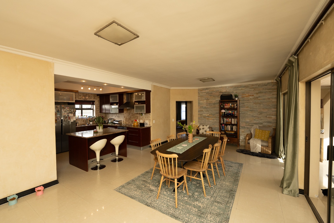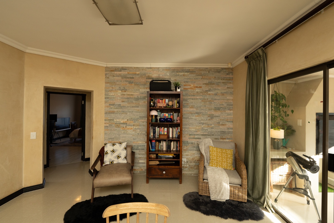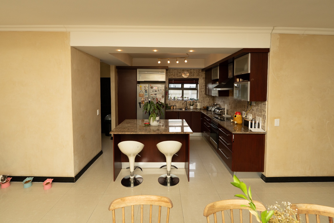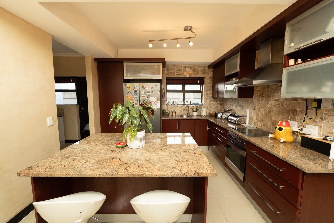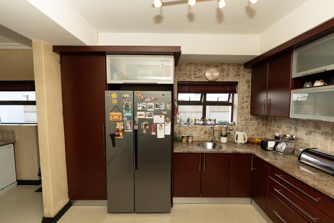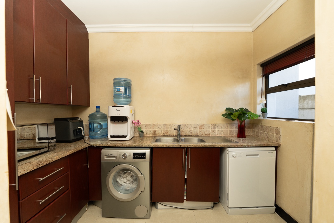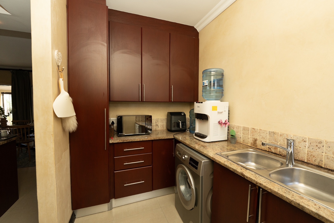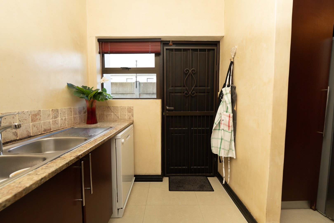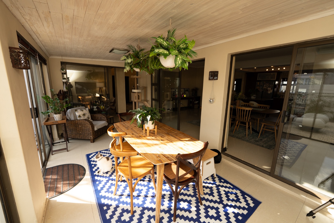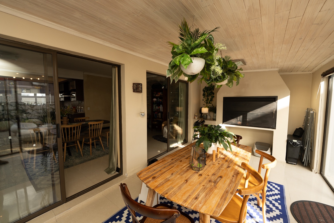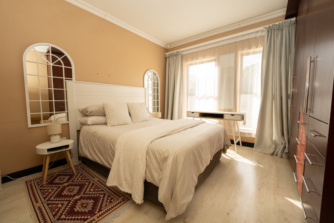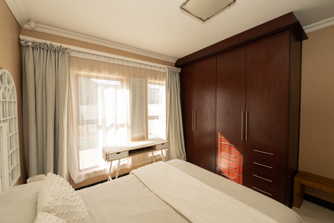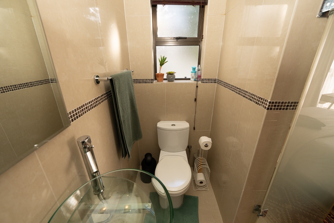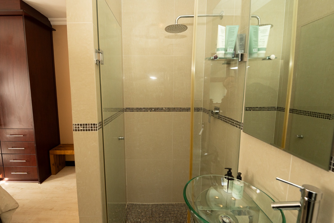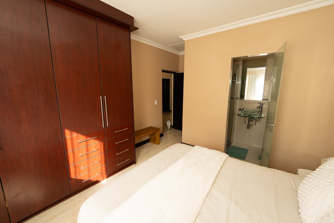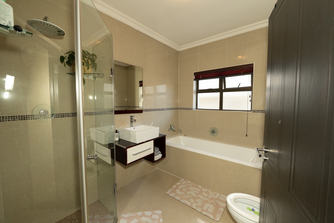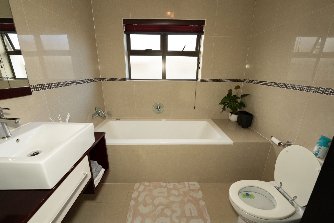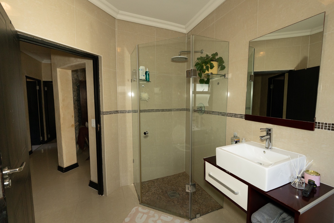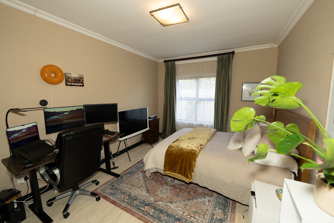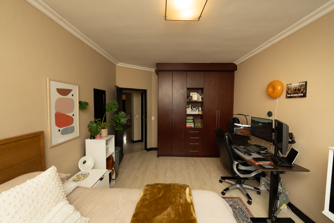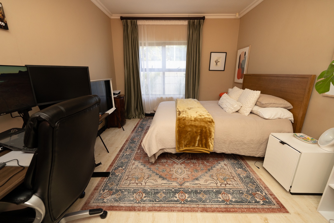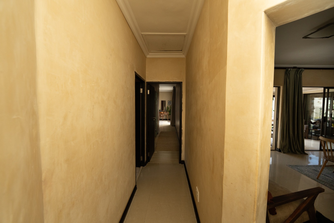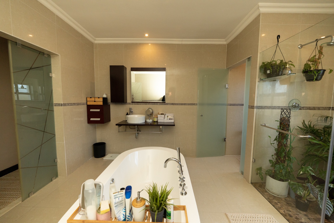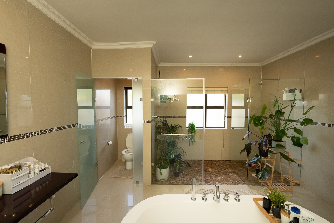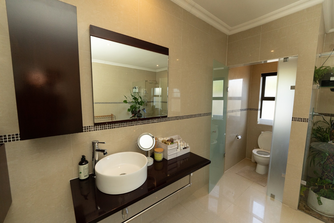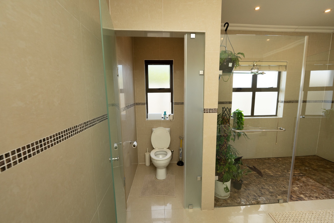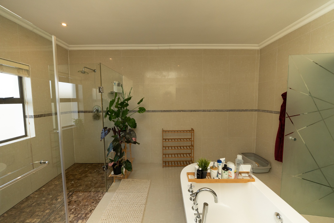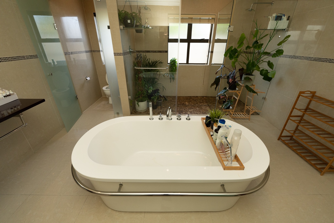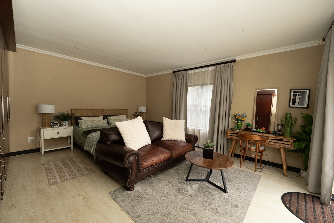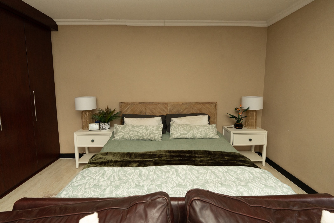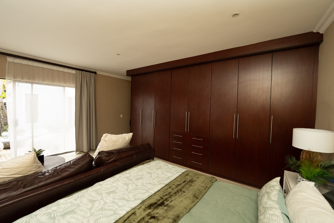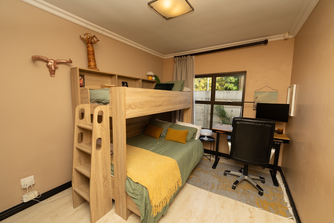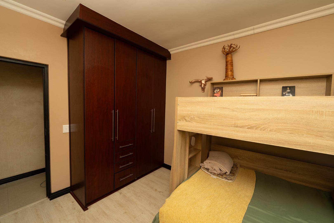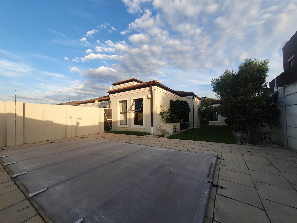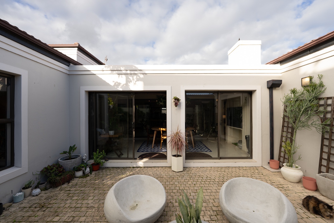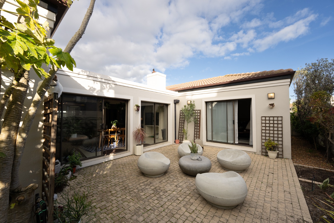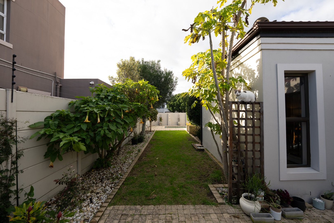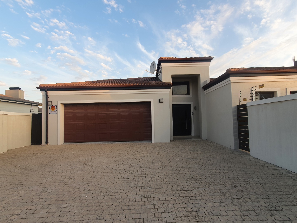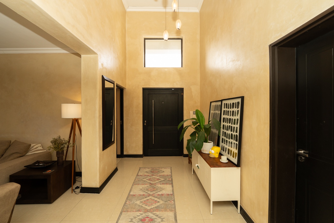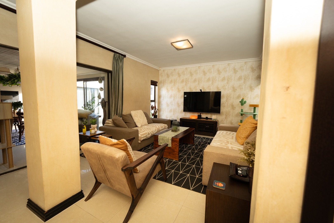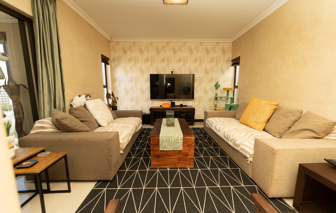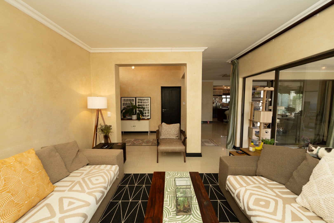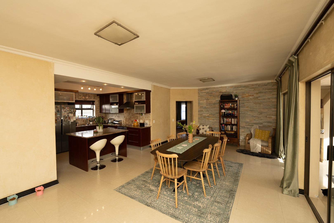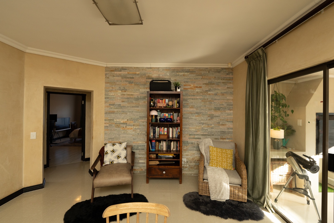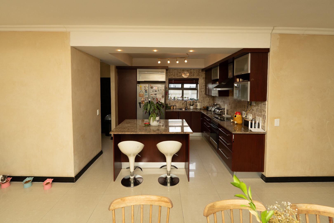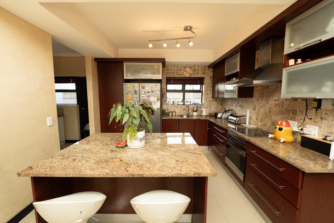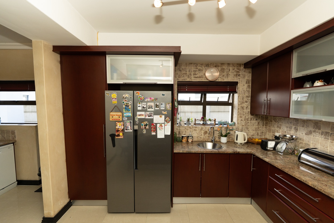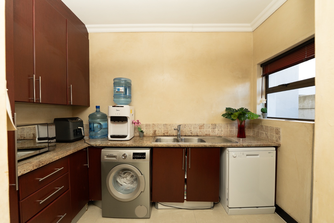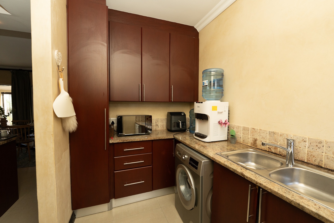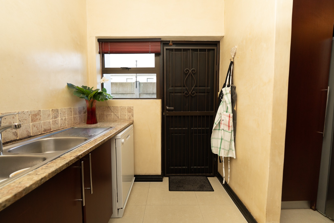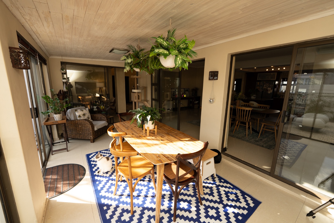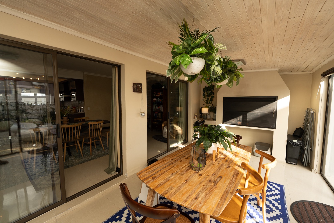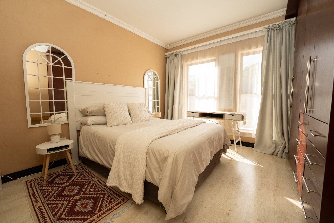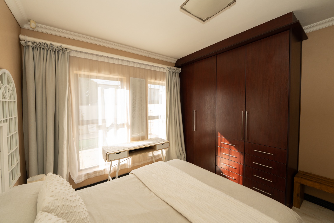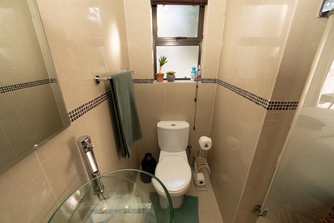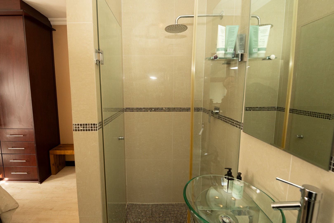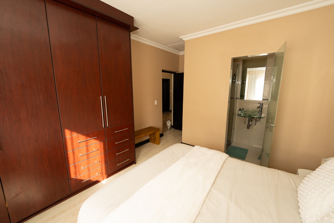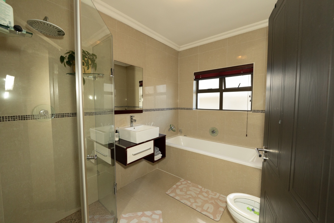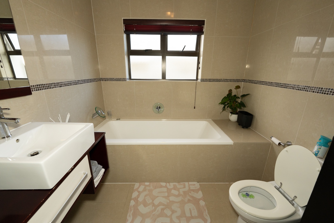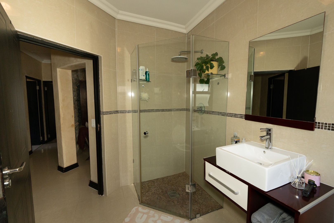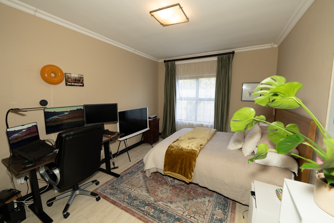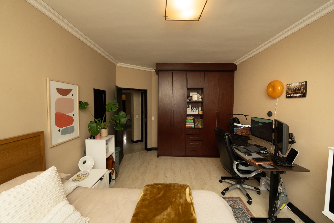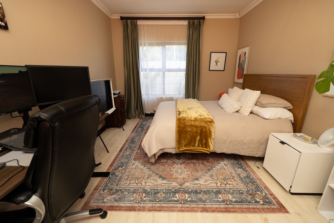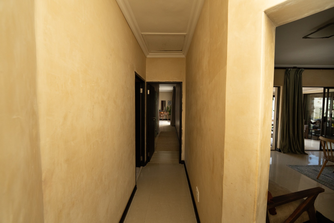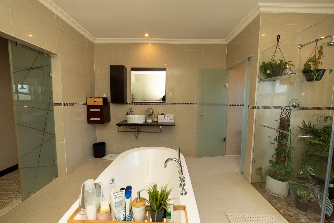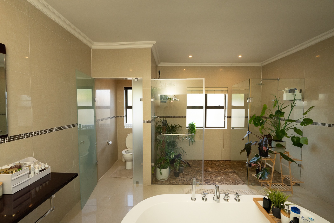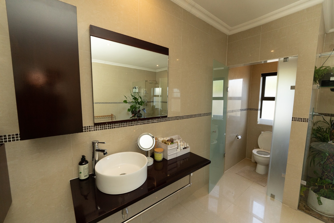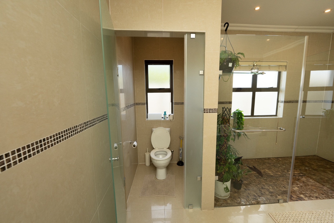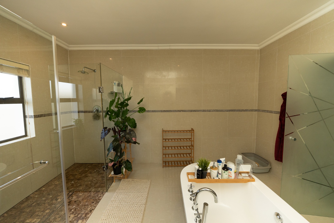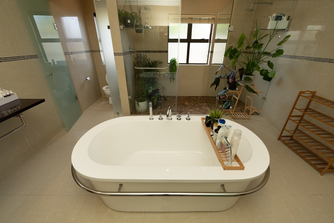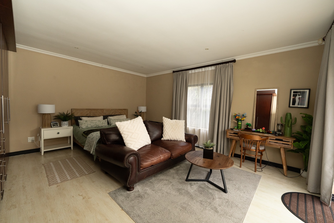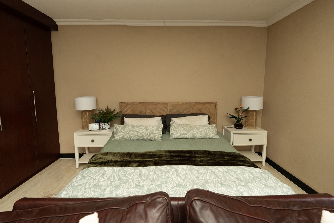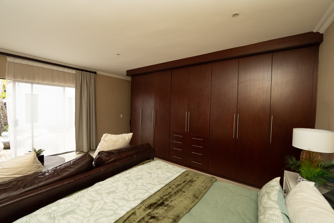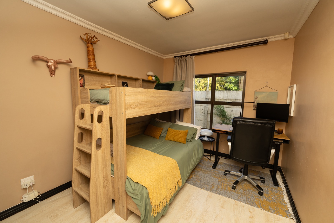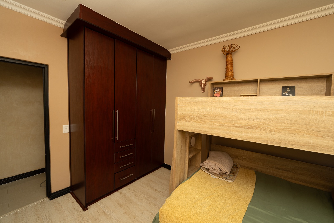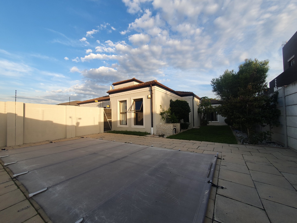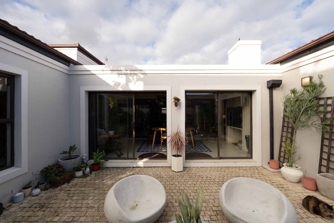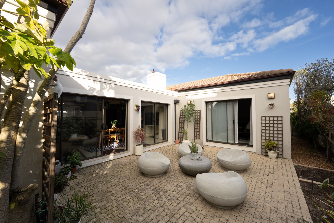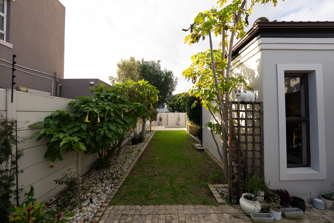- 4
- 3
- 2
- 272 m2
- 574 m2
Monthly Costs
Property description
Available from 01 October 2025
Welcome to the entertainer's dream you’ve been waiting for—a luxurious family home that combines spaciousness, modern elegance, and exceptional security, all perfectly nestled in the sought-after Parklands neighborhood.
As you step inside, you are greeted by a breathtaking double-volume entrance hall that instantly showcases impeccable design and sophistication.
To your right, discover a generous guest bedroom complete with its own en-suite bathroom, offering privacy and comfort for visitors. To the left, convenient access leads you into a spacious double garage designed for ease and functionality.
The heart of this home is the stunning open-plan dining room, kitchen, and lounge, where thoughtful layout and effortless flow create inviting living spaces perfect for both relaxation and entertaining. The modern kitchen is a chef’s delight, featuring ample built-in cupboards and elegant Caesar stone countertops, complemented by a separate scullery to keep everything organized and clutter-free.
An additional full bathroom caters to guests and the extra bedroom, while a dedicated study offers a quiet retreat for work or relaxation. The luxurious main bedroom boasts an en-suite bathroom, complete with an indulgent bath and a spacious double shower. Step outside to your private courtyard, where a serene atmosphere leads you to a sparkling swimming pool—an idyllic oasis for unwinding on warm days.
The enclosed undercover patio, complete with a built-in braai, invites alfresco dining and lively gatherings with friends and family. Surrounded by a lush green garden, the swimming pool area is the perfect backdrop for memorable moments.
With a double automated garage providing seamless access to the home, convenience is at your fingertips. Throughout the property, elegant porcelain tiles and contemporary finishes create a cohesive and stylish aesthetic.
Experience peace of mind in this exquisite home, located on one of the most desirable streets in Parklands. This is not just a property; it’s a lifestyle waiting for you to embrace.
Property Details
- 4 Bedrooms
- 3 Bathrooms
- 2 Garages
- 2 Ensuite
- 2 Lounges
- 1 Dining Area
Property Features
- Study
- Patio
- Pool
- Laundry
- Pets Allowed
- Fence
- Alarm
- Kitchen
- Pantry
- Entrance Hall
- Paving
- Garden
- Intercom
- Family TV Room
| Bedrooms | 4 |
| Bathrooms | 3 |
| Garages | 2 |
| Floor Area | 272 m2 |
| Erf Size | 574 m2 |
Contact the Agent

Etienne Labuschagne
Candidate Property Practitioner
