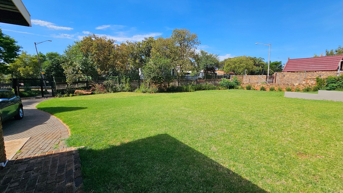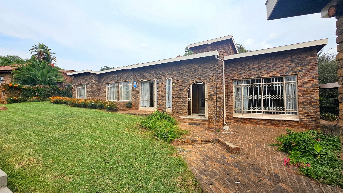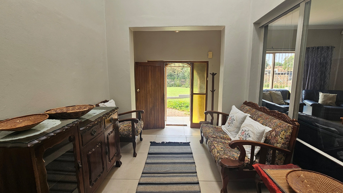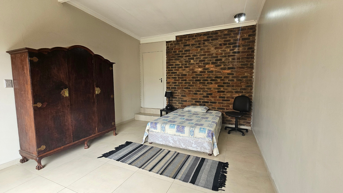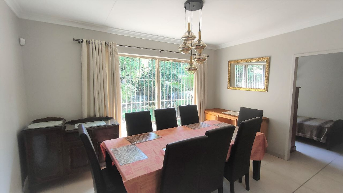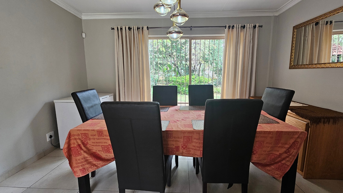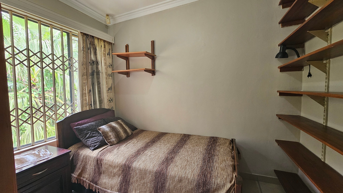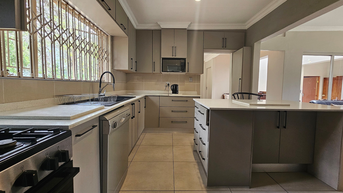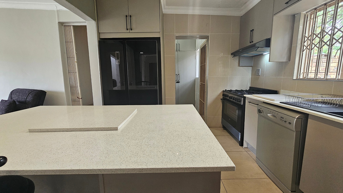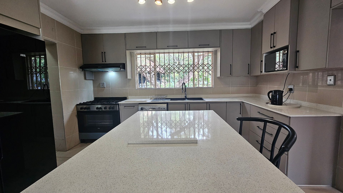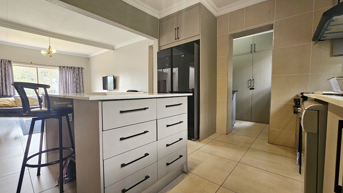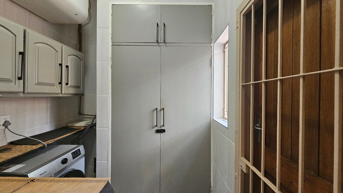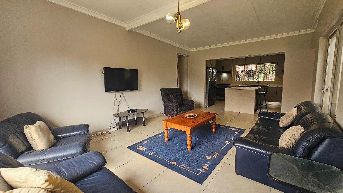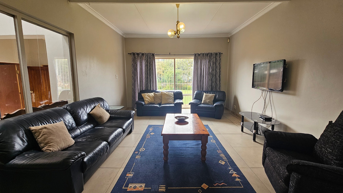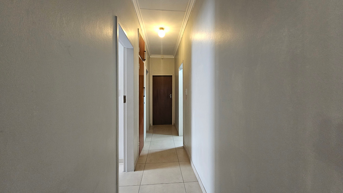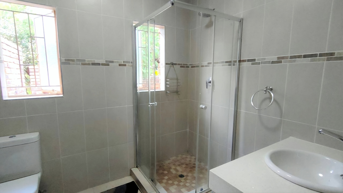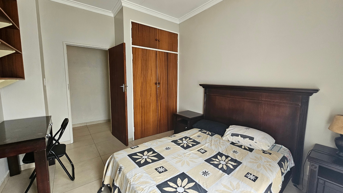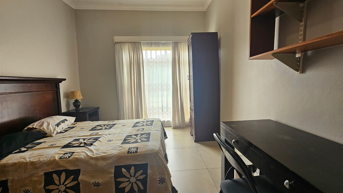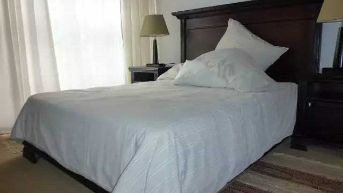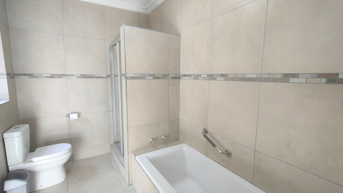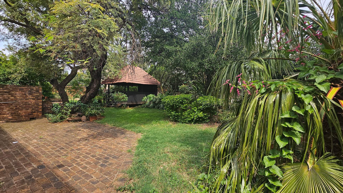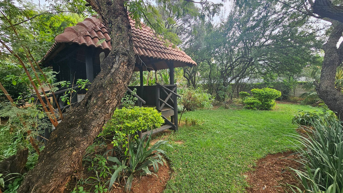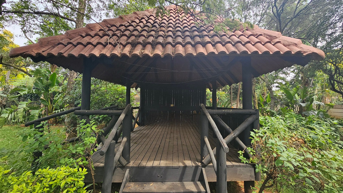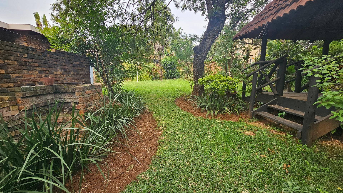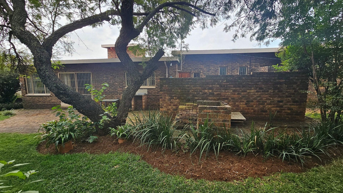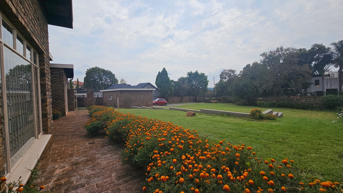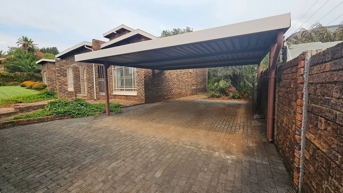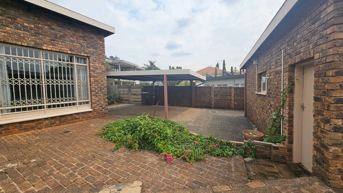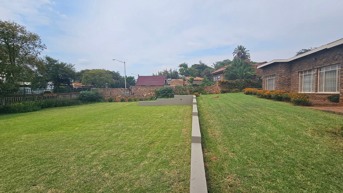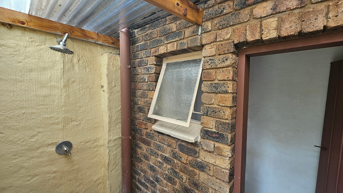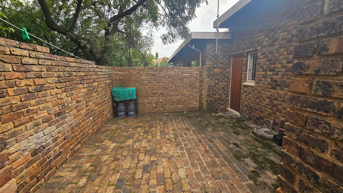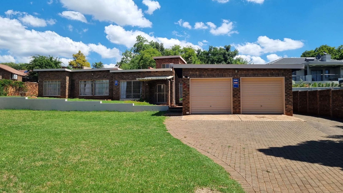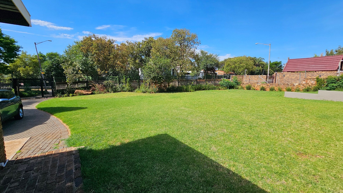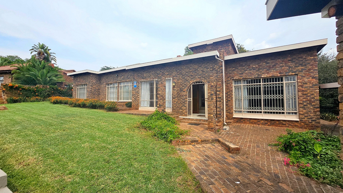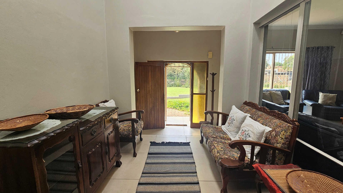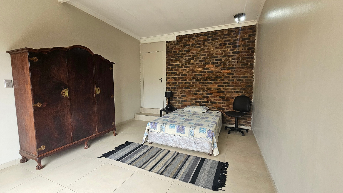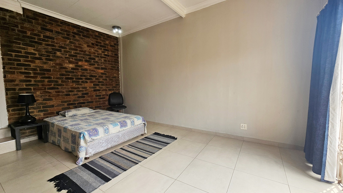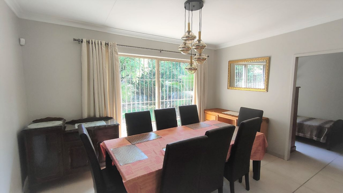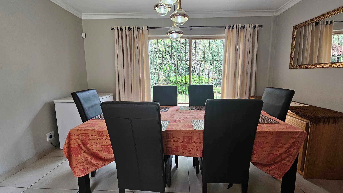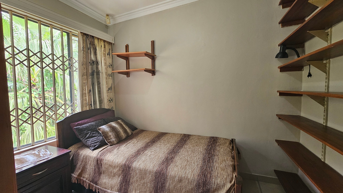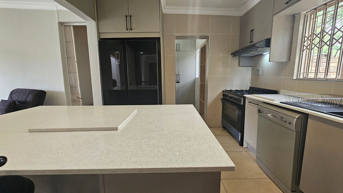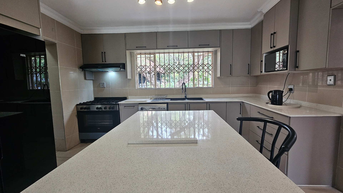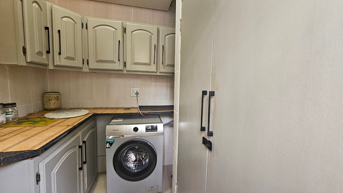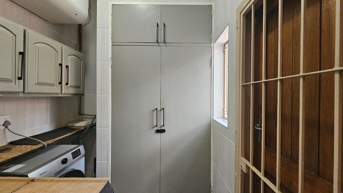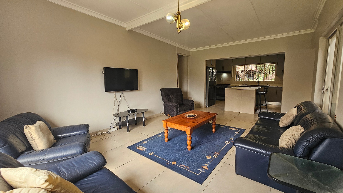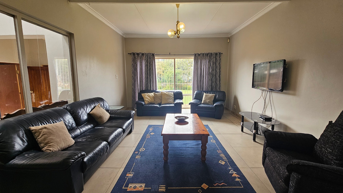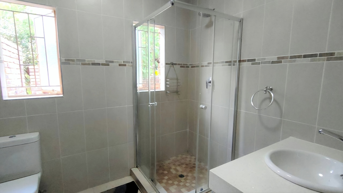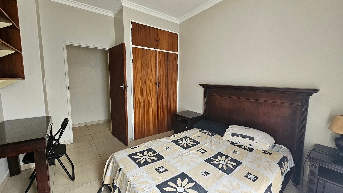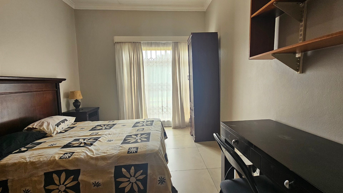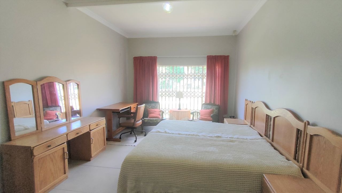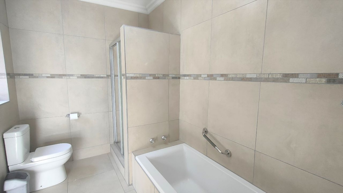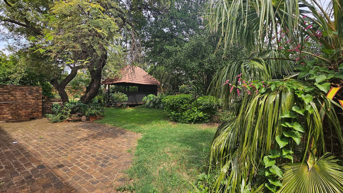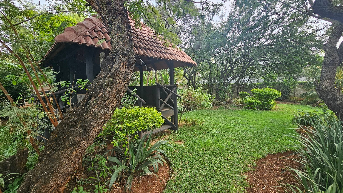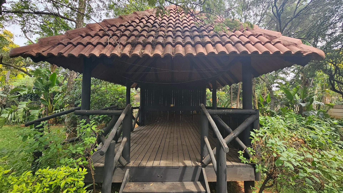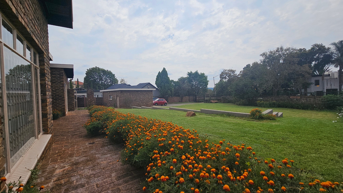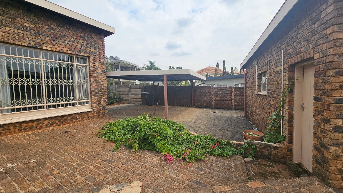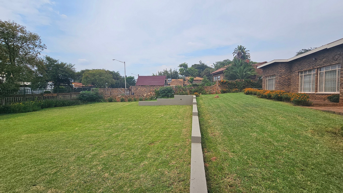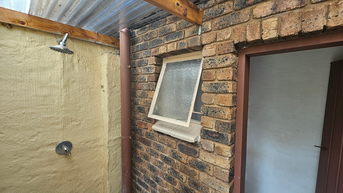- 4
- 2
- 2
- 240 m2
- 1 690 m2
Monthly Costs
Monthly Bond Repayment ZAR .
Calculated over years at % with no deposit. Change Assumptions
Affordability Calculator | Bond Costs Calculator | Bond Repayment Calculator | Apply for a Bond- Bond Calculator
- Affordability Calculator
- Bond Costs Calculator
- Bond Repayment Calculator
- Apply for a Bond
Bond Calculator
Affordability Calculator
Bond Costs Calculator
Bond Repayment Calculator
Contact Us

Disclaimer: The estimates contained on this webpage are provided for general information purposes and should be used as a guide only. While every effort is made to ensure the accuracy of the calculator, RE/MAX of Southern Africa cannot be held liable for any loss or damage arising directly or indirectly from the use of this calculator, including any incorrect information generated by this calculator, and/or arising pursuant to your reliance on such information.
Mun. Rates & Taxes: ZAR 1300.00
Property description
Situated in Vista drive close to the Faerie Glen hospital this 240m2 renovated home on a 1690m2 stand offers three large living areas, a study, four bedrooms, two bathrooms, a double carport and a double garage.
A perfect property for a developer to build additional units on the stand, or a family that requires a lot of garden space.
The house has an entrance hall, from which there is a large bedroom / study directly to the right. Straight on is the dining room, with large sliding door access into the rear garden and garden pavilion. To the right of the dining area is another smaller study.
The kitchen and lounge is open plan. The kitchen has been remodelled, with stone work surfaces, space for a double fridge, an AEG Gas/Electric stove with extractor, space for a dishwasher in the main kitchen. The laundry is separate, with space for a washing machine, and several additional cupboards.
There are two North facing bedrooms, both can accommodate a queen size bed. Both rooms have built in cupboards and bookshelves. The first bathroom is fitted with a shower, toilet and basin.
The main bedroom is large, it has space for a king size bed, dresser, and a small lounge. The main bedroom has a walk-in dressing room and en-suite bathroom fitted with a bathtub, shower, toilet and basin.
There is an outside toilet and shower.
Contact Corné to arrange a viewing appointment of this property
Property Details
- 4 Bedrooms
- 2 Bathrooms
- 2 Garages
- 1 Ensuite
- 1 Lounges
- 1 Dining Area
Property Features
- Study
- Deck
- Laundry
- Pets Allowed
- Access Gate
- Alarm
- Kitchen
- Entrance Hall
- Paving
- Garden
- Family TV Room
| Bedrooms | 4 |
| Bathrooms | 2 |
| Garages | 2 |
| Floor Area | 240 m2 |
| Erf Size | 1 690 m2 |

