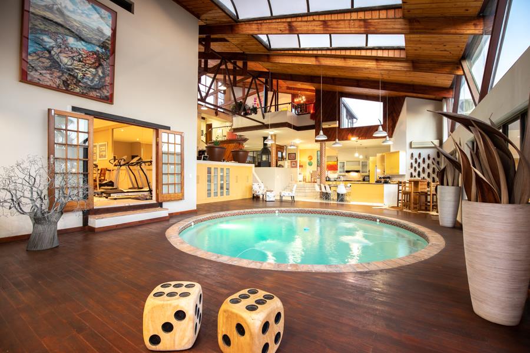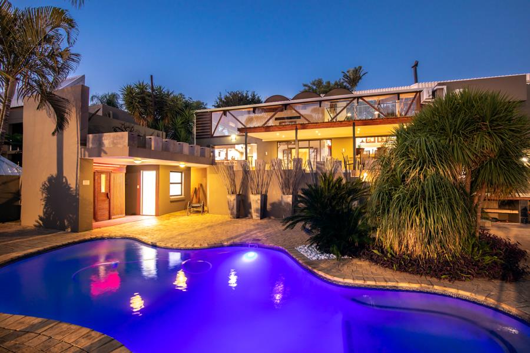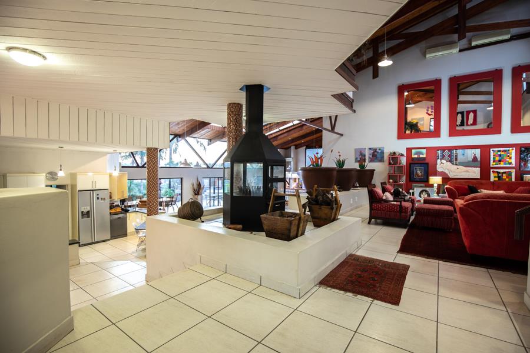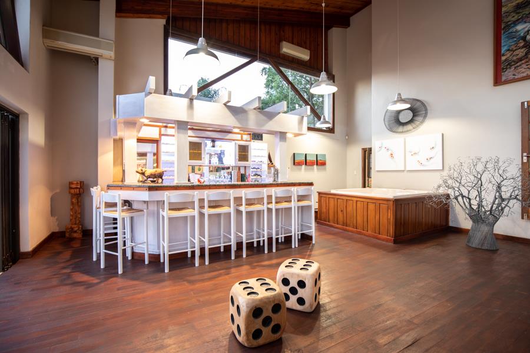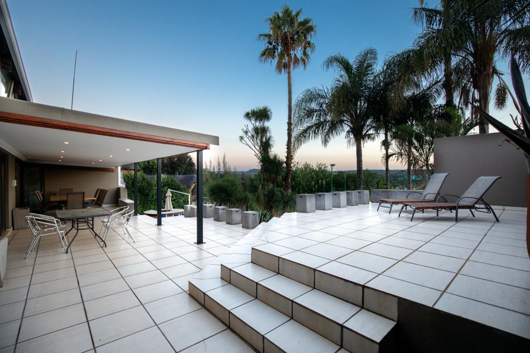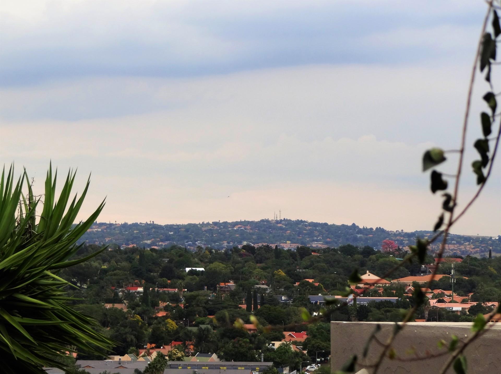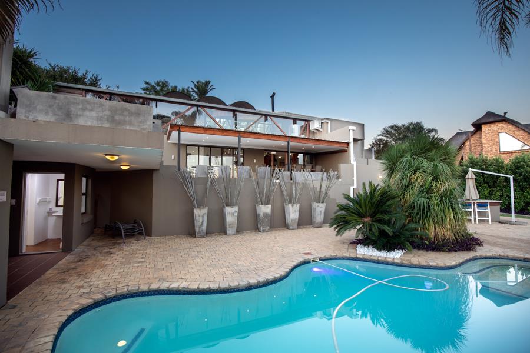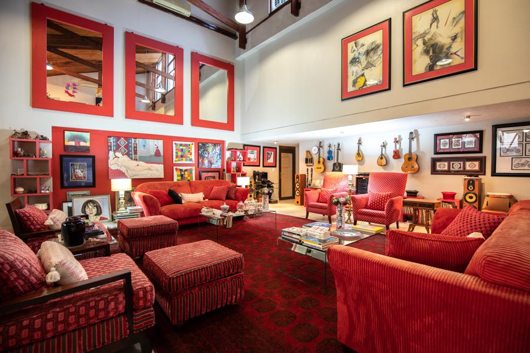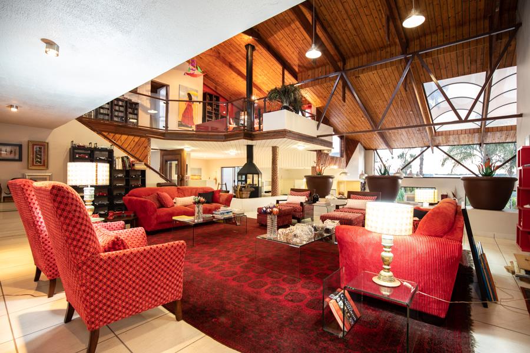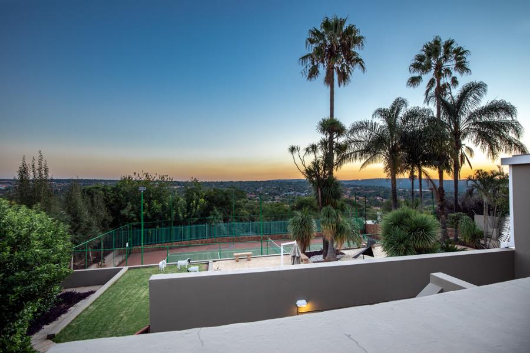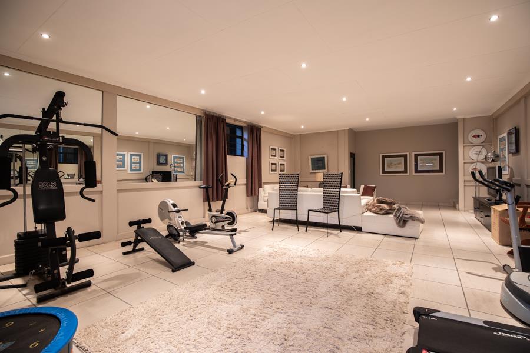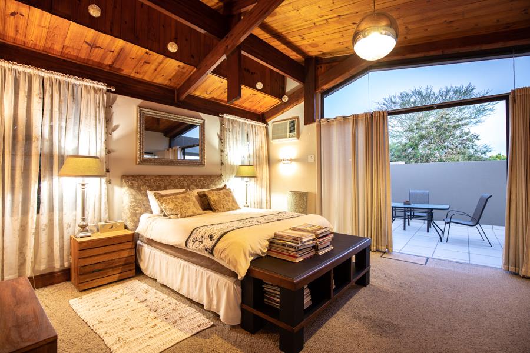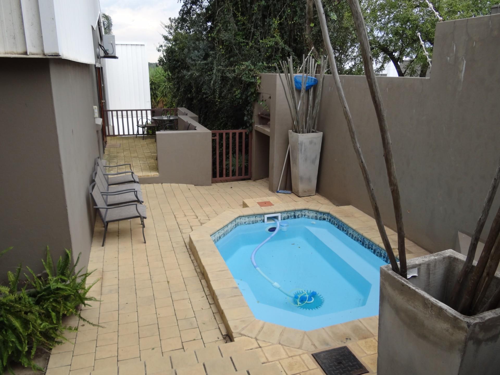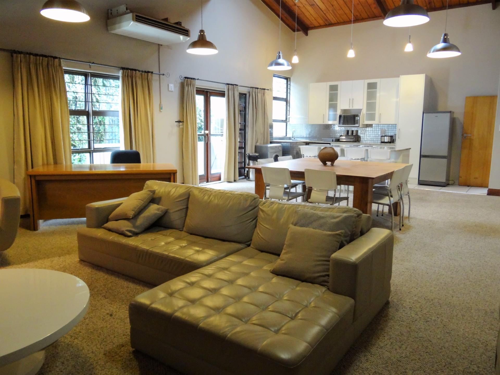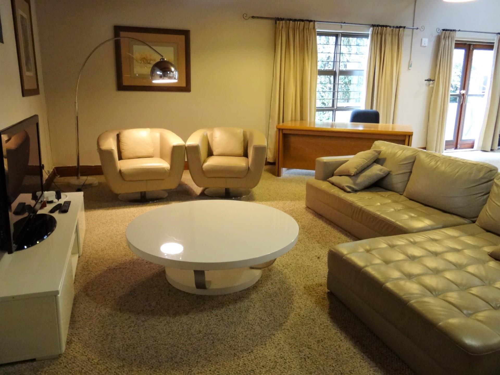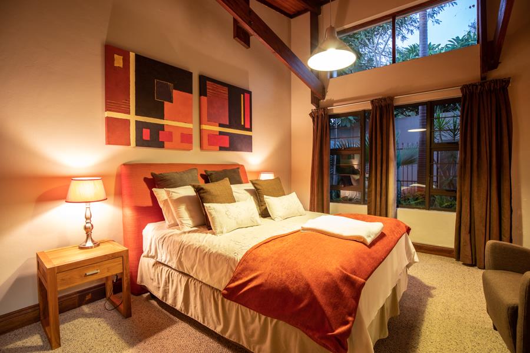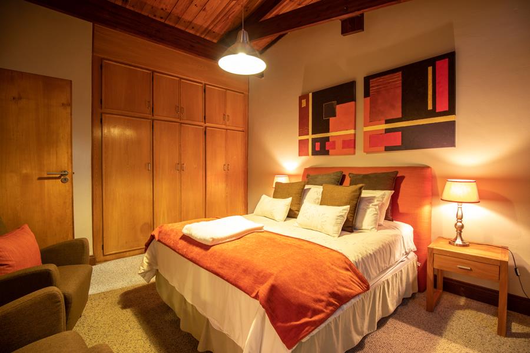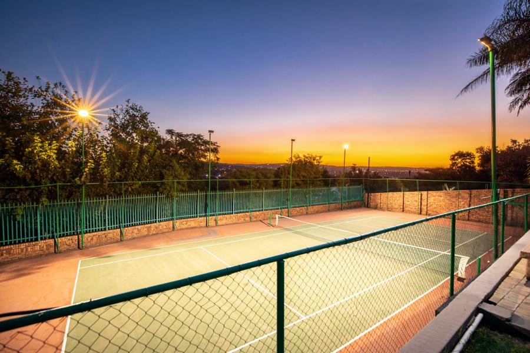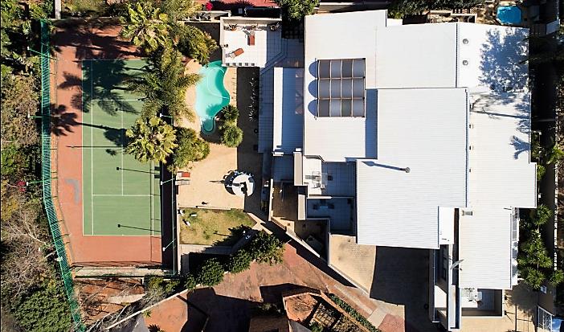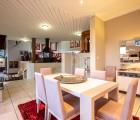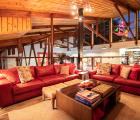- 5
- 8
- 3
- 900 m2
- 2 348 m2
Monthly Costs
Monthly Bond Repayment ZAR .
Calculated over years at % with no deposit. Change Assumptions
Affordability Calculator | Bond Costs Calculator | Bond Repayment Calculator | Apply for a Bond- Bond Calculator
- Affordability Calculator
- Bond Costs Calculator
- Bond Repayment Calculator
- Apply for a Bond
Bond Calculator
Affordability Calculator
Bond Costs Calculator
Bond Repayment Calculator
Contact Us

Disclaimer: The estimates contained on this webpage are provided for general information purposes and should be used as a guide only. While every effort is made to ensure the accuracy of the calculator, RE/MAX of Southern Africa cannot be held liable for any loss or damage arising directly or indirectly from the use of this calculator, including any incorrect information generated by this calculator, and/or arising pursuant to your reliance on such information.
Mun. Rates & Taxes: ZAR 2800.00
Monthly Levy: ZAR 680.00
Property description
This unique and magnificent mansion is situated on the Southern slope of the Bronberg Mountain, in a sought-after 24hr security estate in Faerie Glen, one of the most popular suburbs in the New East of Pretoria. This elevated location affords a few properties with spectacular views over the city, and this must be the one with the best unobstructed view of them all. Designed by Architect André van der Merwe for easy entertaining and comfortable family living.
You are welcomed into this home via a large glass and wood front door, immediately the generous use of space is evident. There is a large hexagon, closed combustion, fire place on the same level, next to the lounge. A few steps down, under beautiful exposed wood beams and domed skylights, lies the large double-volume, open-plan, living and entertainment area. This space contains the well-appointed kitchen with separate scullery, the indoor pool, jacuzzi and bar. There is a gymnasium with a full bathroom plus a TV lounge. This room could easily be converted into a home cinema, should you already need to move yours.
Next to the kitchen, is a more intimate dining area with a separate balcony.
Through the large stacking doors, the room opens onto the patio, there is another large dining area under the patio roof to entertain many guests. Following the stairs down to the garden and built in braai area, you will reach the outdoor swimming pool, floodlit tennis court and sauna.
Back inside, following the stairs up to the private living areas. There is a study and another lounge with a balcony. The five bedrooms are all en-suite and airconditioned.
The home has 3 garages, 1 covered carport and parking for 6 vehicles. The domestic quarters have two bedrooms and a bathroom.
This home also has a fully contained, airconditioned, apartment with a kitchen, and a large lounge. The unit has its own entrance, parking, splash pool and braai area.
The perfect, secure, location for an Embassy or the discerning family that appreciates space.
Call Corné to arrange a viewing appointment of this majestic property.
Property Details
- 5 Bedrooms
- 8 Bathrooms
- 3 Garages
- 1 Undercover Parking
- 6 Open Parking
- 5 Ensuite
- 4 Lounges
- 3 Dining Area
- 1 Flatlet
Property Features
- Study
- Balcony
- Patio
- Pool
- Spa Bath
- Gym
- Staff Quarters
- Laundry
- Walk In Closet
- Aircon
- Satellite
- Pets Allowed
- Security Post
- Access Gate
- Alarm
- Scenic View
- Kitchen
- Built In Braai
- Fire Place
- Garden Cottage
- Pantry
- Guest Toilet
- Entrance Hall
- Paving
- Garden
- Family TV Room
- Indoor Swimming Pool
- Outdoor Swimming Pool
- Splash Pool At Flatlet
- Jacuzzi
- Sauna
- Indoor Built-in Bar
- Large Fire Place
- Built in Braai at Flatlet
- Tennis Court with Flood Lights
Video
| Bedrooms | 5 |
| Bathrooms | 8 |
| Garages | 3 |
| Floor Area | 900 m2 |
| Erf Size | 2 348 m2 |
