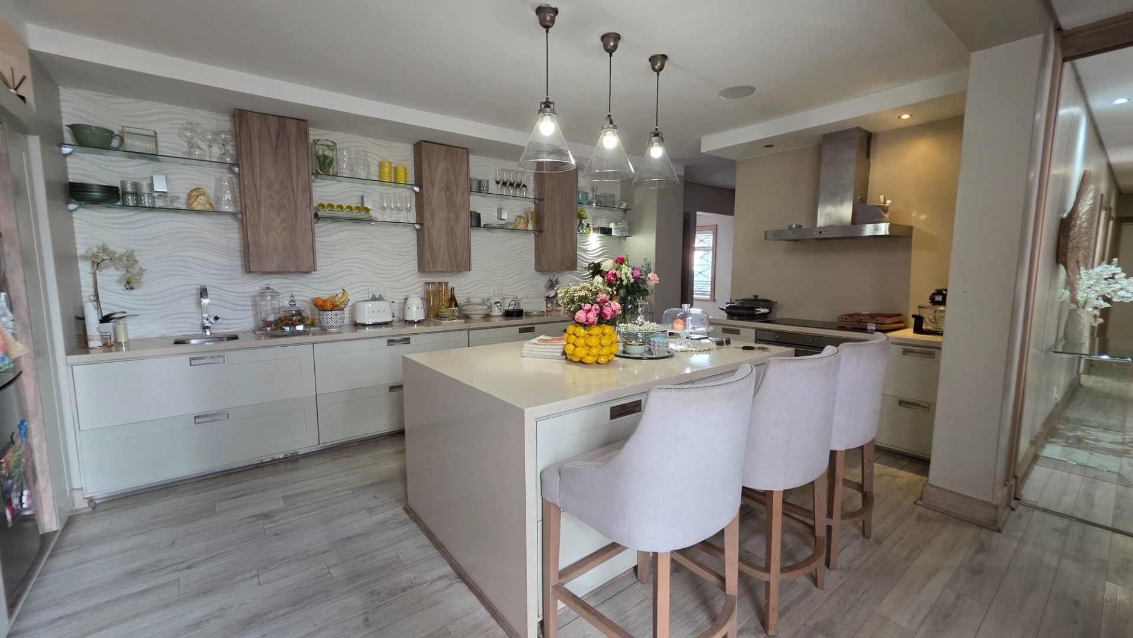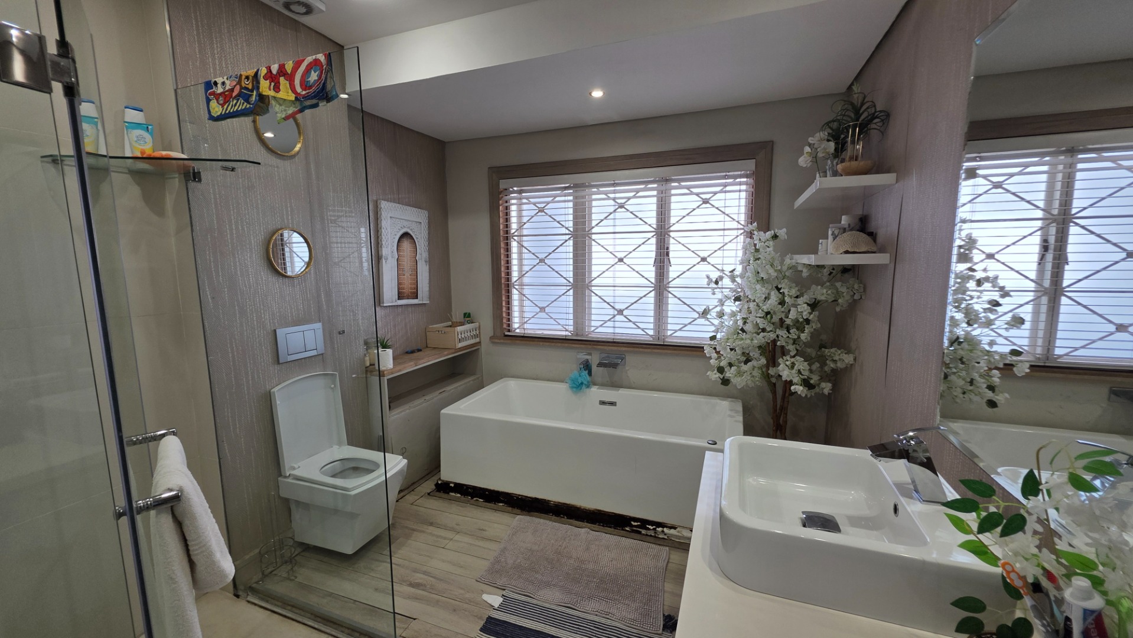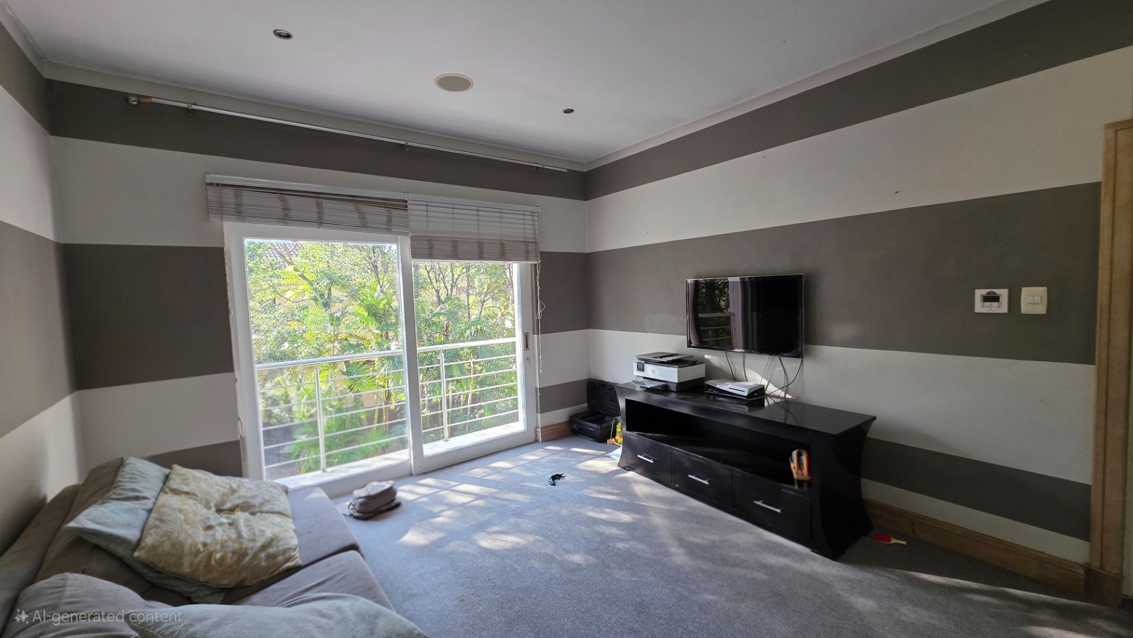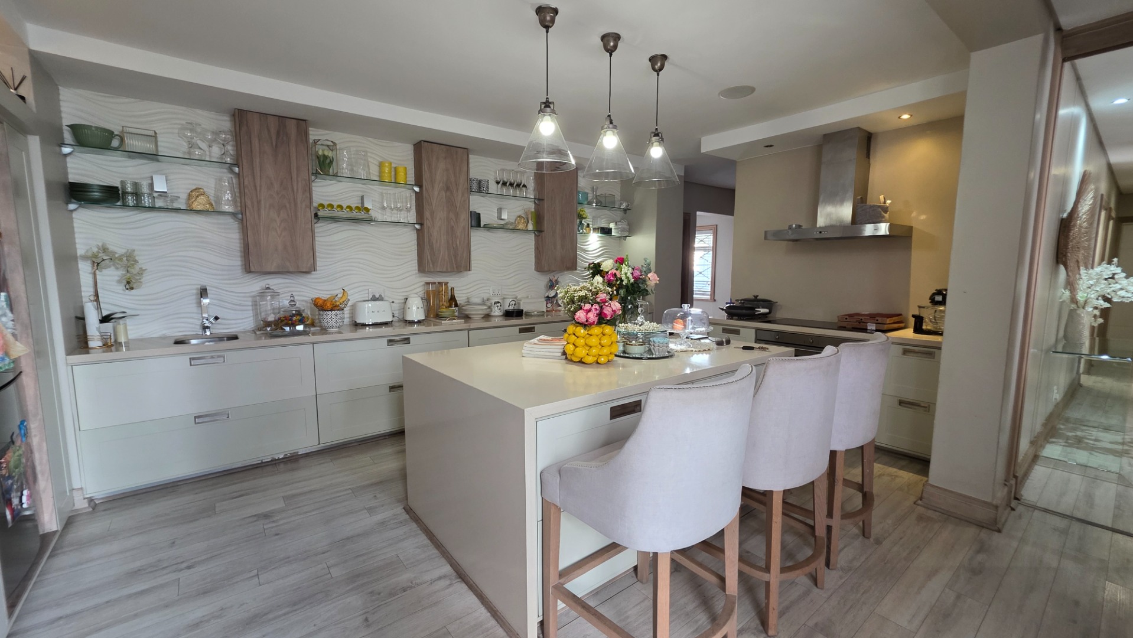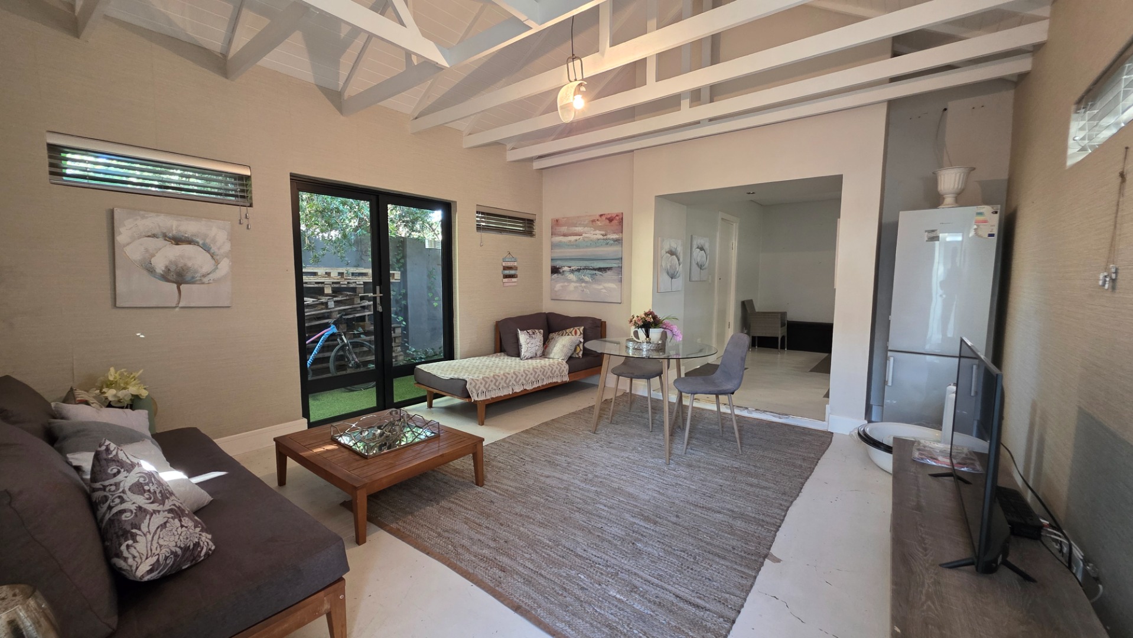- 5
- 4.5
- 2
- 580 m2
- 1 315 m2
Monthly Costs
Monthly Bond Repayment ZAR .
Calculated over years at % with no deposit. Change Assumptions
Affordability Calculator | Bond Costs Calculator | Bond Repayment Calculator | Apply for a Bond- Bond Calculator
- Affordability Calculator
- Bond Costs Calculator
- Bond Repayment Calculator
- Apply for a Bond
Bond Calculator
Affordability Calculator
Bond Costs Calculator
Bond Repayment Calculator
Contact Us

Disclaimer: The estimates contained on this webpage are provided for general information purposes and should be used as a guide only. While every effort is made to ensure the accuracy of the calculator, RE/MAX of Southern Africa cannot be held liable for any loss or damage arising directly or indirectly from the use of this calculator, including any incorrect information generated by this calculator, and/or arising pursuant to your reliance on such information.
Property description
Exclusive Joint Mandate
Welcome to your dream family home in the highly sought-after, secure Silver Lakes Golf Estate. This magnificent residence offers an unparalleled lifestyle of comfort, luxury, and entertainment, perfectly suited for the discerning buyer. Step into a spacious entrance hall that sets the tone for this expansive property, featuring a formal lounge that seamlessly opens onto a large covered patio, a dedicated TV lounge for relaxed evenings, and a cozy upstairs pajama lounge, ideal for family bonding. The heart of the home boasts a large, well-appointed kitchen with a separate scullery, perfect for culinary enthusiasts and discreet washing up.
This home offers five luxurious bedrooms. The opulent main en-suite retreat features its own private lounge space, a generous walk-in closet, and a lavish full bathroom with a large shower and a modern glass cubicle toilet. An additional upstairs bedroom also boasts its own full en-suite bathroom and the added luxury of a private wrap-around balcony for stunning views. The remaining two bedrooms share a third full bathroom, providing comfortable accommodation.
Outside, discover an inviting swimming pool with a heat pump for year-round enjoyment, complemented by a dedicated poolside lounge space perfect for entertaining. For added flexibility, a separate, self-contained flatlet offers a lounge and en-suite bedroom, ideal for extended family, guests, or a home office. This property also includes a convenient guest toilet on the ground floor and dedicated domestic quarters. Parking is abundant with a double garage and an extensive covered driveway area providing ample space for additional vehicles.
Located in Silver Lakes Golf Estate, you'll enjoy exceptional security and a family-friendly environment with access to a championship golf course, clubhouse, lakes for fishing, tennis and squash courts, and extensive walking and cycling trails.
Property Details
- 5 Bedrooms
- 4.5 Bathrooms
- 2 Garages
- 3 Ensuite
- 5 Lounges
- 1 Dining Area
Property Features
- Balcony
- Patio
- Pool
- Golf Course
- Club House
- Staff Quarters
- Laundry
- Pets Allowed
- Access Gate
- Built In Braai
- Guest Toilet
- Entrance Hall
- Garden
- Family TV Room
| Bedrooms | 5 |
| Bathrooms | 4.5 |
| Garages | 2 |
| Floor Area | 580 m2 |
| Erf Size | 1 315 m2 |







